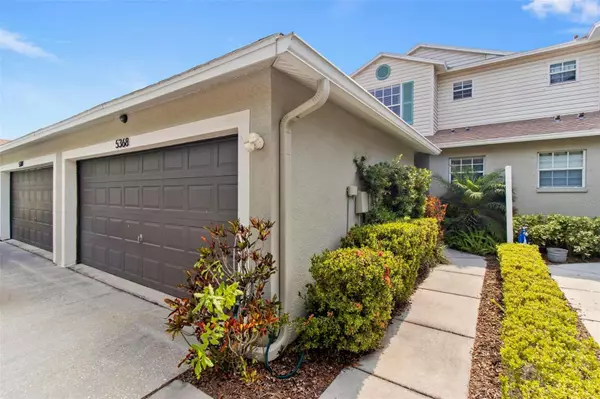For more information regarding the value of a property, please contact us for a free consultation.
Key Details
Sold Price $350,000
Property Type Townhouse
Sub Type Townhouse
Listing Status Sold
Purchase Type For Sale
Square Footage 1,700 sqft
Price per Sqft $205
Subdivision Heritage Oaks Twnhms
MLS Listing ID TB8313578
Sold Date 12/19/24
Bedrooms 3
Full Baths 2
Half Baths 1
Construction Status Appraisal,Financing
HOA Fees $550/mo
HOA Y/N Yes
Originating Board Stellar MLS
Year Built 2005
Annual Tax Amount $5,558
Lot Size 2,178 Sqft
Acres 0.05
Property Description
ALL AGES WELCOME and FHA/VA financing approved! Welcome to your dream townhouse, perfectly nestled in the heart of St. Petersburg, where quality, convenience, and charm meet. This newly listed home offers three spacious bedrooms, including a primary bedroom with an en-suite bathroom on the first floor, ensuring privacy and ease of access. Upstairs, a cozy loft paired with 2 oversized bedrooms with newer plush carpeting provides a perfect nook for relaxation and privacy. Cooking enthusiasts will delight in the upgraded kitchen featuring newer appliances and an open concept layout that makes entertaining a breeze. Under the stair access and the 2 car garage mean storage woes are a thing of the past, and a serene pond view adds a picture-perfect backdrop to your living space. Step outside the comfort of your home into a vibrant, gated community that boasts amenities such as a refreshing pool and a welcoming clubhouse. The neighborhood is dog-friendly, so your furry friends will feel just as at home as you do. Ideal for leisure and work, the location offers easy access to downtown St. Petersburg's bustling scene and is just a short drive to the interstate. For added peace of mind, the home is part of a low homeowners association that includes sewer, trash, and water, and there's no need for flood insurance. Rest easy knowing that this sturdy abode stood resilient against storms Milton and Helene. Whether you are seeking vibrant city life or just looking for peaceful neighborhood, this townhouse is a place you proudly call home. So, isn't it time to start your new chapter in this wonderful community? Let's make it happen!
Location
State FL
County Pinellas
Community Heritage Oaks Twnhms
Zoning RM-10
Rooms
Other Rooms Loft
Interior
Interior Features Ceiling Fans(s), Crown Molding, Eat-in Kitchen, High Ceilings, Living Room/Dining Room Combo, Open Floorplan, Primary Bedroom Main Floor, Stone Counters, Thermostat, Walk-In Closet(s), Window Treatments
Heating Central, Electric
Cooling Central Air
Flooring Laminate, Tile
Furnishings Unfurnished
Fireplace false
Appliance Dishwasher, Disposal, Dryer, Freezer, Ice Maker, Microwave, Range, Refrigerator, Washer, Water Filtration System
Laundry Inside
Exterior
Exterior Feature Lighting, Rain Gutters, Sliding Doors
Garage Spaces 2.0
Community Features Clubhouse, Community Mailbox, Dog Park, Gated Community - No Guard, Pool
Utilities Available Public
Amenities Available Clubhouse, Pool
View Trees/Woods
Roof Type Shingle
Porch Covered, Front Porch, Rear Porch, Screened
Attached Garage true
Garage true
Private Pool No
Building
Lot Description Paved
Story 2
Entry Level Two
Foundation Block
Lot Size Range 0 to less than 1/4
Sewer Public Sewer
Water Public
Structure Type Block,Wood Frame
New Construction false
Construction Status Appraisal,Financing
Schools
High Schools Northeast High-Pn
Others
Pets Allowed Cats OK, Dogs OK
HOA Fee Include Pool,Escrow Reserves Fund,Maintenance Structure,Maintenance Grounds,Private Road,Sewer,Trash,Water
Senior Community No
Ownership Fee Simple
Monthly Total Fees $550
Acceptable Financing Cash, Conventional, FHA, VA Loan
Membership Fee Required Required
Listing Terms Cash, Conventional, FHA, VA Loan
Num of Pet 2
Special Listing Condition None
Read Less Info
Want to know what your home might be worth? Contact us for a FREE valuation!

Our team is ready to help you sell your home for the highest possible price ASAP

© 2025 My Florida Regional MLS DBA Stellar MLS. All Rights Reserved.
Bought with EXP REALTY LLC




