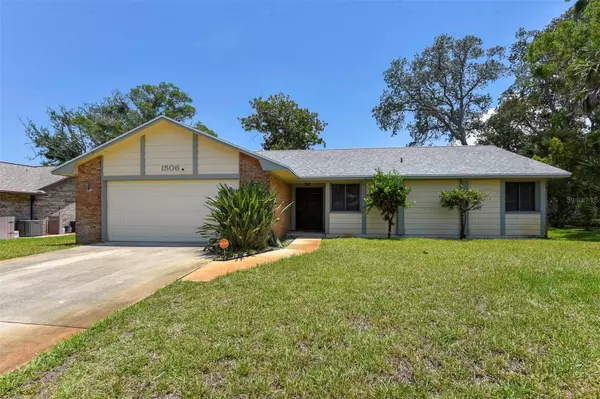For more information regarding the value of a property, please contact us for a free consultation.
Key Details
Sold Price $290,000
Property Type Single Family Home
Sub Type Single Family Residence
Listing Status Sold
Purchase Type For Sale
Square Footage 1,602 sqft
Price per Sqft $181
Subdivision Oak Forest Ph 01-05
MLS Listing ID V4937273
Sold Date 09/06/24
Bedrooms 3
Full Baths 2
Construction Status Inspections
HOA Y/N No
Originating Board Stellar MLS
Year Built 1981
Annual Tax Amount $1,150
Lot Size 7,840 Sqft
Acres 0.18
Lot Dimensions 83 x 98
Property Description
Welcome to 1506 Poplar Dr, nestled in the charming Oak Forest Neighborhood of Ormond Beach. This meticulously maintained home offers a blend of potential and modern updates, featuring updated plumbing and electric systems, water heater, and a NEW ROOF installed in 2024. Step into a spacious great room with vaulted ceilings and a cozy fireplace adorned with a beautiful brick hearth. The original kitchen, though classic, remains fully functional with a new range, well-maintained cabinetry, and a breakfast bar perfect for casual dining. The kitchen opens to a den, creating a separate living space from the great room. Sliders from both the great room and den lead to a versatile bonus room with backyard access, ideal for an office or playroom. The home's split floor plan ensures privacy for the primary bedroom, which boasts an ensuite bath. Two guest bedrooms share a fully equipped guest bathroom with a bathtub. This home is conveniently located just half a mile from the Tomoka State
Forest, offering access to hiking trails and the river for boating enthusiasts. To the south, you'll find the Granada Bridge and Downtown Historic Ormond Beach Main Street, renowned for its restaurants and shopping.
Schedule your showing today to make this your home sweet home!!
All information recorded in the MLS is intended to be accurate but cannot be guaranteed.
Location
State FL
County Volusia
Community Oak Forest Ph 01-05
Zoning RESI
Interior
Interior Features Cathedral Ceiling(s), Ceiling Fans(s), Split Bedroom
Heating Central, Electric, Heat Pump
Cooling Central Air
Flooring Carpet, Ceramic Tile
Fireplaces Type Masonry
Furnishings Unfurnished
Fireplace true
Appliance Dishwasher, Refrigerator
Laundry In Garage
Exterior
Exterior Feature Other
Garage Spaces 2.0
Utilities Available Electricity Connected, Water Connected
Roof Type Shingle
Attached Garage true
Garage true
Private Pool No
Building
Entry Level One
Foundation Slab
Lot Size Range 0 to less than 1/4
Sewer Public Sewer
Water Public
Structure Type Brick,HardiPlank Type,Stucco
New Construction false
Construction Status Inspections
Others
Pets Allowed Yes
Senior Community No
Ownership Fee Simple
Acceptable Financing Cash, Conventional, FHA, USDA Loan, VA Loan
Membership Fee Required None
Listing Terms Cash, Conventional, FHA, USDA Loan, VA Loan
Special Listing Condition None
Read Less Info
Want to know what your home might be worth? Contact us for a FREE valuation!

Our team is ready to help you sell your home for the highest possible price ASAP

© 2025 My Florida Regional MLS DBA Stellar MLS. All Rights Reserved.
Bought with WATSON REALTY CORP


