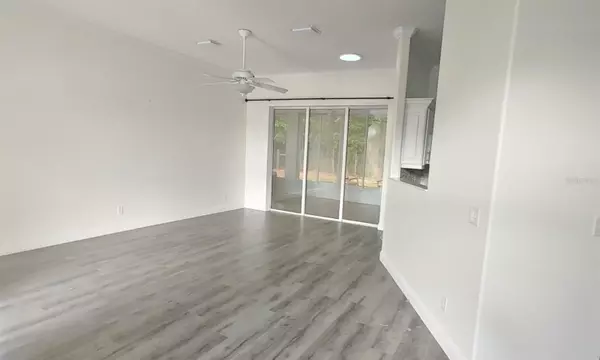For more information regarding the value of a property, please contact us for a free consultation.
Key Details
Sold Price $299,900
Property Type Single Family Home
Sub Type Single Family Residence
Listing Status Sold
Purchase Type For Sale
Square Footage 1,796 sqft
Price per Sqft $166
Subdivision Ocala Palms Un 07
MLS Listing ID OM656149
Sold Date 08/16/23
Bedrooms 2
Full Baths 2
Construction Status Financing,Inspections
HOA Fees $272/mo
HOA Y/N Yes
Originating Board Stellar MLS
Year Built 2003
Annual Tax Amount $3,722
Lot Size 8,712 Sqft
Acres 0.2
Lot Dimensions 84x105
Property Description
Under contract-accepting backup offers. MOTIVATED SELLER!! HUGE price reduction with all improvements made. Less than 5 minutes to WEC right out the back gate. Updated interior with 2020 roof and AC. Tile and Luxury Vinyl Plank throughout. Granite counters, crown molding, 6 in baseboards and 10ft ceilings in the whole house add to the overall ambience of this home. 2 walk- in closets in the master bedroom with an en-suite that has dual vanities. Kitchen has new high end induction range and quiet Bosch dishwasher. Enter the open living room and out through the triple sliding glass doors to the lanai and then the fenced back yard. 2 solar tubes in living room and kitchen. Lanai is under heat and air adding to the living area. Split bedroom plan. TV room or office space has access to the lanai. Recently landscaped with easy care plantings for curb appeal. New front and back stone patios. Very Private back yard gives country feeling. Well maintained inside and out. The community has both indoor and outdoor pools, a golf course, tennis courts, gym, pool room , library and a huge clubhouse with many activities. This home is ready to make your own at an incredible price. Look at the comparisons and see what a value this is.
Furniture in dining room and back yard, motorcycle and hot tub do not convey.
Location
State FL
County Marion
Community Ocala Palms Un 07
Zoning PUD
Rooms
Other Rooms Family Room, Florida Room, Formal Dining Room Separate
Interior
Interior Features Accessibility Features, Attic Fan, Ceiling Fans(s), High Ceilings, Kitchen/Family Room Combo, Living Room/Dining Room Combo, Master Bedroom Main Floor, Skylight(s), Solid Surface Counters, Split Bedroom, Stone Counters, Walk-In Closet(s), Window Treatments
Heating Central, Electric, Heat Pump
Cooling Central Air
Flooring Tile, Vinyl
Fireplace false
Appliance Dishwasher, Disposal, Dryer, Electric Water Heater, Microwave, Range, Refrigerator, Washer
Laundry Inside
Exterior
Exterior Feature Irrigation System, Lighting, Private Mailbox, Rain Gutters, Sliding Doors
Garage Spaces 2.0
Fence Chain Link
Community Features Association Recreation - Owned, Buyer Approval Required, Clubhouse, Deed Restrictions, Fitness Center
Utilities Available BB/HS Internet Available, Cable Connected, Electricity Connected, Sewer Connected, Street Lights, Underground Utilities, Water Connected
Amenities Available Clubhouse, Fence Restrictions, Gated, Golf Course, Pickleball Court(s), Pool, Spa/Hot Tub, Tennis Court(s)
View Trees/Woods
Roof Type Shingle
Porch Deck, Front Porch, Patio, Screened
Attached Garage true
Garage true
Private Pool No
Building
Lot Description Cleared, Landscaped, Level, Near Golf Course
Story 1
Entry Level One
Foundation Slab
Lot Size Range 0 to less than 1/4
Sewer Private Sewer
Water None
Structure Type Block, Stucco
New Construction false
Construction Status Financing,Inspections
Others
Pets Allowed Yes
HOA Fee Include Guard - 24 Hour
Senior Community Yes
Ownership Fee Simple
Monthly Total Fees $272
Acceptable Financing Cash, Conventional
Membership Fee Required Required
Listing Terms Cash, Conventional
Num of Pet 2
Special Listing Condition None
Read Less Info
Want to know what your home might be worth? Contact us for a FREE valuation!

Our team is ready to help you sell your home for the highest possible price ASAP

© 2025 My Florida Regional MLS DBA Stellar MLS. All Rights Reserved.
Bought with STELLAR NON-MEMBER OFFICE




