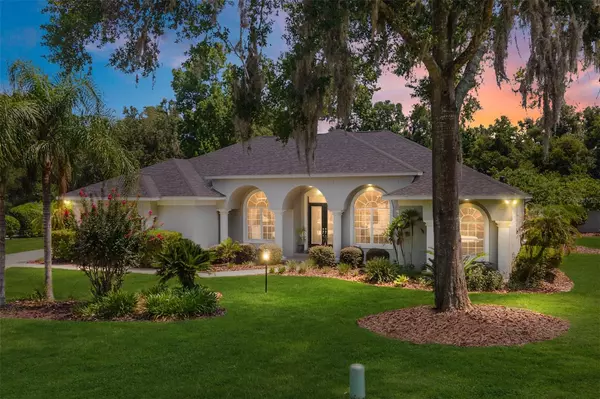For more information regarding the value of a property, please contact us for a free consultation.
Key Details
Sold Price $628,010
Property Type Single Family Home
Sub Type Single Family Residence
Listing Status Sold
Purchase Type For Sale
Square Footage 3,490 sqft
Price per Sqft $179
Subdivision Laurel Wood
MLS Listing ID OM661049
Sold Date 08/10/23
Bedrooms 3
Full Baths 3
Construction Status Inspections
HOA Fees $125/mo
HOA Y/N Yes
Originating Board Stellar MLS
Year Built 2001
Annual Tax Amount $5,972
Lot Size 0.520 Acres
Acres 0.52
Property Description
Spacious and luxurious, this spectacular 3/3/3 split pool home, with a screen enclosure, offers much, much more. Situated on a beautifully manicured half-acre lot within the very desirable and distinguished Laurel Wood, a gated community, this home will please the most discerning eye. Enormous combined formal living and dining room with a view and access to the pool greets you when entering the home through the front door. Large eat-in kitchen overlooks generous family room inside and large pool area outside. Expansive master suite includes tray ceiling, fireplace between bedroom and bath, separate lavatory, and two large walk-in closets. A separate and functional den, currently without a closet, could be transformed into a fourth bedroom if desired. Additional cabinet storage and a computer work desk with two workstations separate the kitchen from the remaining two bedrooms and full bath. The oversized indoor laundry area provides a tremendous amount of additional storage. Brand new carpet in Master Bedroom speaks to the meticulous care this home has always received. Laurel Wood is conveniently located to downtown Ocala, banks, grocery and retail shopping, fine dining, Doctors, and two excellent hospitals.
Location
State FL
County Marion
Community Laurel Wood
Zoning R1
Interior
Interior Features Eat-in Kitchen, High Ceilings, Kitchen/Family Room Combo, Living Room/Dining Room Combo, Master Bedroom Main Floor, Open Floorplan, Solid Surface Counters, Solid Wood Cabinets, Split Bedroom, Tray Ceiling(s), Walk-In Closet(s), Window Treatments
Heating Central, Natural Gas
Cooling Central Air
Flooring Carpet, Tile
Fireplaces Type Gas
Furnishings Unfurnished
Fireplace true
Appliance Built-In Oven, Cooktop, Dishwasher, Disposal, Dryer, Microwave, Range, Refrigerator, Trash Compactor, Washer
Laundry Inside, Laundry Room
Exterior
Exterior Feature Irrigation System, Outdoor Grill, Private Mailbox, Sliding Doors
Parking Features Driveway, Garage Door Opener, Garage Faces Side, Ground Level
Garage Spaces 3.0
Pool Deck, Gunite, In Ground, Screen Enclosure, Tile
Utilities Available Cable Available, Cable Connected, Electricity Connected, Natural Gas Connected, Sewer Connected, Street Lights, Underground Utilities, Water Connected
View Pool
Roof Type Shingle
Attached Garage true
Garage true
Private Pool Yes
Building
Story 1
Entry Level One
Foundation Slab
Lot Size Range 1/2 to less than 1
Sewer Public Sewer
Water Public
Structure Type Block, Stucco
New Construction false
Construction Status Inspections
Schools
Elementary Schools South Ocala Elementary School
Middle Schools Osceola Middle School
High Schools Forest High School
Others
Pets Allowed Yes
Senior Community No
Ownership Fee Simple
Monthly Total Fees $125
Acceptable Financing Cash, Conventional, VA Loan
Membership Fee Required Required
Listing Terms Cash, Conventional, VA Loan
Special Listing Condition None
Read Less Info
Want to know what your home might be worth? Contact us for a FREE valuation!

Our team is ready to help you sell your home for the highest possible price ASAP

© 2025 My Florida Regional MLS DBA Stellar MLS. All Rights Reserved.
Bought with BUSCH REALTY




