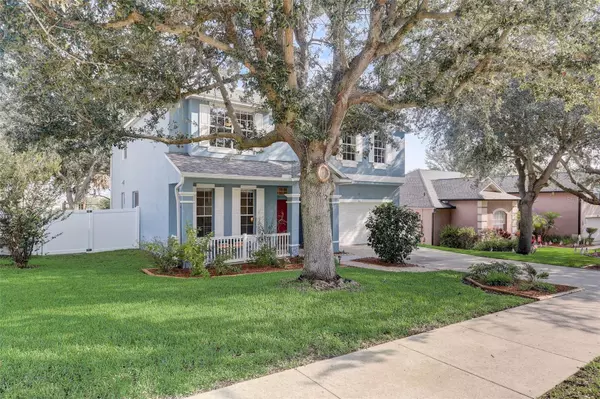For more information regarding the value of a property, please contact us for a free consultation.
Key Details
Sold Price $460,000
Property Type Single Family Home
Sub Type Single Family Residence
Listing Status Sold
Purchase Type For Sale
Square Footage 2,764 sqft
Price per Sqft $166
Subdivision Highlander Estates
MLS Listing ID O6122120
Sold Date 08/02/23
Bedrooms 5
Full Baths 3
Construction Status Financing,Inspections
HOA Fees $37/ann
HOA Y/N Yes
Originating Board Stellar MLS
Year Built 2001
Annual Tax Amount $3,617
Lot Size 8,712 Sqft
Acres 0.2
Property Description
This remarkable home boasts a spacious floor plan measuring 2,764 sq. ft., which offers an abundance of space for comfortable living. As you step inside, you will discover that the main floor is a true entertainer's dream. The large living area provides the perfect setting for hosting guests, enjoying movie nights, or simply unwinding after a long day. Additionally, the downstairs bedroom presents a versatile space that can be transformed into an ideal office or a welcoming guest suite.
Ascending to the second floor, you will find four (4) well-appointed bedrooms along with an expansive bonus room, providing ample space for various needs and preferences. The owner's suite is a true sanctuary, offering a haven of tranquility with two (2) large walk-in closets and a premium en suite bathroom featuring a soaking tub, shower, toilet room, and dual sinks.
As you venture outside, you will discover a fully fenced backyard that embodies the essence of an oasis. Immerse yourself in the beauty of the meticulously landscaped surroundings or gather around the inviting fire pit for memorable moments with loved ones. For those seeking a harmonious blend of indoor and outdoor living, the screened-in and tiled patio is the perfect spot to bask in the best of both worlds while overlooking the generously sized lot.
This exceptional home has been thoughtfully upgraded to enhance your living experience. Recent updates include the installation of two new AC units, upgraded attic insulation, fresh carpet throughout the property, and new luxury vinyl plank flooring in the primary bathroom.
Situated within the highly regarded Highlander Estates community, this home offers the added advantage of being within walking distance to the Waterfront Park at Lake Minneola. Indulge yourself in the natural beauty and recreational opportunities that the area has to offer.
Do not miss your chance to make this beautiful home yours. Contact us NOW, let’s set up your private showing, TODAY!
***This home qualifies for a rent with the right to purchase lease program, don't hesitate to ask us for details!
Location
State FL
County Lake
Community Highlander Estates
Zoning R-1
Rooms
Other Rooms Attic, Bonus Room
Interior
Interior Features Ceiling Fans(s), Crown Molding, Living Room/Dining Room Combo, Master Bedroom Upstairs, Open Floorplan, Thermostat, Walk-In Closet(s), Window Treatments
Heating Electric, Heat Pump
Cooling Central Air
Flooring Carpet, Ceramic Tile, Luxury Vinyl, Tile
Furnishings Unfurnished
Fireplace false
Appliance Built-In Oven, Dishwasher, Disposal, Electric Water Heater, Exhaust Fan, Microwave, Range, Refrigerator, Water Softener
Laundry Inside, Laundry Room
Exterior
Exterior Feature Irrigation System, Lighting, Other, Rain Gutters, Sidewalk
Parking Features Curb Parking, Driveway, Garage Door Opener, Ground Level
Garage Spaces 2.0
Fence Fenced
Community Features Playground, Sidewalks
Utilities Available BB/HS Internet Available, Cable Available, Electricity Connected, Phone Available, Public, Sewer Connected, Street Lights, Underground Utilities, Water Connected
View Garden
Roof Type Shingle
Porch Covered, Front Porch, Patio, Screened
Attached Garage true
Garage true
Private Pool No
Building
Lot Description City Limits, Sidewalk
Story 2
Entry Level Two
Foundation Slab
Lot Size Range 0 to less than 1/4
Sewer Public Sewer
Water Public
Structure Type Block, Wood Frame
New Construction false
Construction Status Financing,Inspections
Schools
Elementary Schools Clermont Elem
High Schools South Lake High
Others
Pets Allowed Yes
HOA Fee Include None
Senior Community No
Ownership Fee Simple
Monthly Total Fees $37
Acceptable Financing Cash, Conventional, FHA, VA Loan
Membership Fee Required Required
Listing Terms Cash, Conventional, FHA, VA Loan
Special Listing Condition None
Read Less Info
Want to know what your home might be worth? Contact us for a FREE valuation!

Our team is ready to help you sell your home for the highest possible price ASAP

© 2024 My Florida Regional MLS DBA Stellar MLS. All Rights Reserved.
Bought with REAL BROKER, LLC
GET MORE INFORMATION





