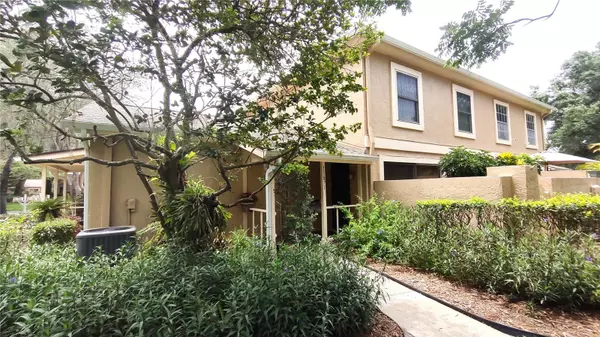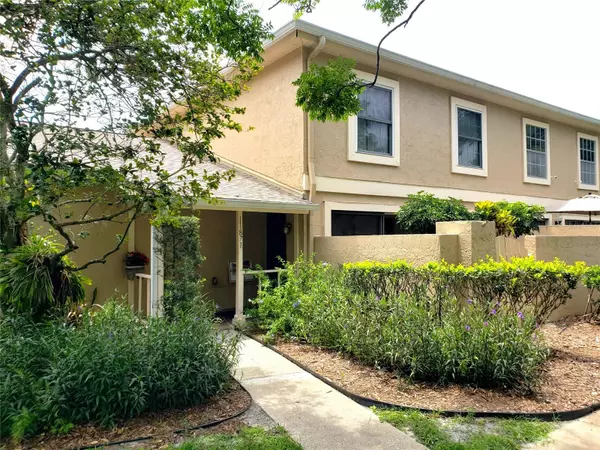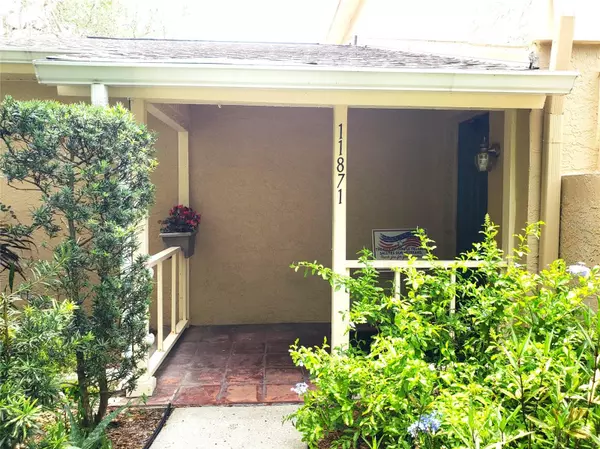For more information regarding the value of a property, please contact us for a free consultation.
Key Details
Sold Price $195,000
Property Type Condo
Sub Type Condominium
Listing Status Sold
Purchase Type For Sale
Square Footage 1,104 sqft
Price per Sqft $176
Subdivision Raintree Manor Homes Condominium
MLS Listing ID T3450195
Sold Date 07/17/23
Bedrooms 2
Full Baths 1
Half Baths 1
Construction Status Appraisal,Financing,Inspections
HOA Fees $440/mo
HOA Y/N Yes
Originating Board Stellar MLS
Year Built 1980
Annual Tax Amount $404
Property Description
LOCATION, LOCATION, LOCATION!! Great opportunity to own this two story condominium with a popular floor plan featuring 2 bedrooms, 1.5 bathrooms, attached 1 car garage. First floor includes kitchen, spacious & open living/dining room, 1/2 bath and under stair storage. Two large sliding glass doors lead to a private enclosed patio that's perfect for relaxing, grilling, entertaining and great for plant lovers. Upstairs there is a full bath with a walk in shower, spacious linen closet, 2 large bedrooms with lots of natural light (the master bedroom has a walk in closet). The garage has a wind rated insulated door, new belt drive opener, a full size washer & dryer and lots of built in shelving. Condo overlooks beautiful park-like open space adjacent to the lake. Raintree Manor is a highly desirable, beautifully landscaped community with 2 community pools, tennis courts and a club house that can be rented out for events. Large RV and boat storage available for a separate fee. Prime location - just a few minutes from USF, Busch Gardens, restaurants, shopping, gyms, nature trails/parks (Lettuce Lake & Trout Creek), major hospitals (VA, Moffitt, Advent, Pepin) & interstates (I-75, I-275 & I-4). Recent updates include new roof in late 2019/early 2020. Brand new 2 ton HVAC with transferrable warranty (Jan. 2023). Monthly HOA fees include: Water, Sewer, Trash, Basic Cable & Internet, Lawn service/Irrigation, Exterior building maintenance/painting/roof replacement, Building Insurance, Escrow Reserves & Amenities. This condo is in Association 3 - they currently have a large surplus in reserves - no roof assessment. This condo is a great value & is priced to sell - don't miss out!!
Location
State FL
County Hillsborough
Community Raintree Manor Homes Condominium
Zoning PD
Interior
Interior Features Ceiling Fans(s), Living Room/Dining Room Combo, Thermostat, Walk-In Closet(s)
Heating Central, Electric
Cooling Central Air
Flooring Carpet, Laminate, Tile
Furnishings Unfurnished
Fireplace false
Appliance Dishwasher, Dryer, Range, Range Hood, Refrigerator, Washer
Laundry In Garage
Exterior
Exterior Feature Sidewalk, Sliding Doors
Garage Spaces 1.0
Community Features Association Recreation - Owned, Deed Restrictions, Pool, Tennis Courts
Utilities Available BB/HS Internet Available, Cable Connected, Electricity Connected, Public, Sewer Connected, Water Connected
Amenities Available Pool, Tennis Court(s), Vehicle Restrictions
Water Access 1
Water Access Desc Pond
Roof Type Shingle
Porch Covered, Enclosed, Front Porch, Side Porch
Attached Garage true
Garage true
Private Pool No
Building
Story 2
Entry Level Two
Foundation Slab
Lot Size Range Non-Applicable
Sewer Public Sewer
Water Public
Architectural Style Traditional
Structure Type Block, Stucco, Wood Frame
New Construction false
Construction Status Appraisal,Financing,Inspections
Schools
Elementary Schools Lewis-Hb
Middle Schools Greco-Hb
High Schools King-Hb
Others
Pets Allowed Yes
HOA Fee Include Pool, Escrow Reserves Fund, Maintenance Structure, Maintenance Grounds, Pool
Senior Community No
Ownership Condominium
Monthly Total Fees $440
Acceptable Financing Cash, Conventional, FHA, VA Loan
Membership Fee Required Required
Listing Terms Cash, Conventional, FHA, VA Loan
Special Listing Condition None
Read Less Info
Want to know what your home might be worth? Contact us for a FREE valuation!

Our team is ready to help you sell your home for the highest possible price ASAP

© 2025 My Florida Regional MLS DBA Stellar MLS. All Rights Reserved.
Bought with BENOOT REALTY




