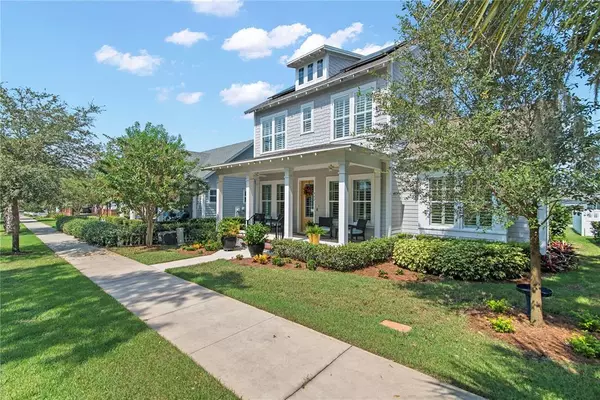For more information regarding the value of a property, please contact us for a free consultation.
Key Details
Sold Price $935,000
Property Type Single Family Home
Sub Type Single Family Residence
Listing Status Sold
Purchase Type For Sale
Square Footage 3,307 sqft
Price per Sqft $282
Subdivision Oakland Park
MLS Listing ID O6060907
Sold Date 05/22/23
Bedrooms 5
Full Baths 4
Construction Status Appraisal,Financing,Inspections
HOA Fees $177/qua
HOA Y/N Yes
Originating Board Stellar MLS
Year Built 2018
Annual Tax Amount $8,458
Lot Size 6,534 Sqft
Acres 0.15
Property Description
Welcome to 942 Densdale Lane, located in beautiful Oakland Park! This stunning Dream Finders home is a can't miss opportunity. This home includes a rare fully finished, full kitchen, garage apartment with washer and dryer hookups and a separate entrance making this home one of the more unique homes in Oakland Park, and which also serves as the 5th bedroom and bathroom. Nicely situated on one of the most unique sections in the community overlooking the West Orange Trail. Features within the main house include a downstairs owners retreat, an upstairs bonus room, a spacious kitchen with a large quartz countertop island overlooking the living room, as well as laminate & tile flooring throughout. Exterior features include a comfortable screened rear lanai providing great outdoor living space, with a relaxing open front porch providing great views. This home includes solar panels which have been paid off, leaving you with no extra costs. Oakland Park is also a certified green community with 2 community pools and multiple parks situated in the heart of Winter Garden. With the West Orange Trail passing through, you have easy access to bike or leisurely walk to all of the charming Downtown Winter Garden restaurants, Plant Street Market and one of America's finest farmer's markets on Saturdays. Make this Oakland Park dream yours today! P.S. - A golf cart is a must!
Location
State FL
County Orange
Community Oakland Park
Zoning PUD
Rooms
Other Rooms Interior In-Law Suite
Interior
Interior Features Ceiling Fans(s), Crown Molding, Dry Bar, Kitchen/Family Room Combo, Master Bedroom Main Floor, Open Floorplan, Window Treatments
Heating Central, Electric
Cooling Central Air
Flooring Laminate, Tile
Fireplace false
Appliance Dishwasher, Refrigerator
Laundry Inside, Laundry Room
Exterior
Exterior Feature Other
Garage Spaces 2.0
Utilities Available BB/HS Internet Available, Electricity Connected
Roof Type Shingle
Attached Garage true
Garage true
Private Pool No
Building
Entry Level Two
Foundation Stem Wall
Lot Size Range 0 to less than 1/4
Sewer Public Sewer
Water Public
Structure Type Stucco, Wood Siding
New Construction false
Construction Status Appraisal,Financing,Inspections
Schools
Elementary Schools Tildenville Elem
Middle Schools Lakeview Middle
High Schools West Orange High
Others
Pets Allowed Yes
Senior Community No
Ownership Fee Simple
Monthly Total Fees $177
Acceptable Financing Cash, Conventional
Membership Fee Required Required
Listing Terms Cash, Conventional
Special Listing Condition None
Read Less Info
Want to know what your home might be worth? Contact us for a FREE valuation!

Our team is ready to help you sell your home for the highest possible price ASAP

© 2025 My Florida Regional MLS DBA Stellar MLS. All Rights Reserved.
Bought with FANNIE HILLMAN & ASSOCIATES




