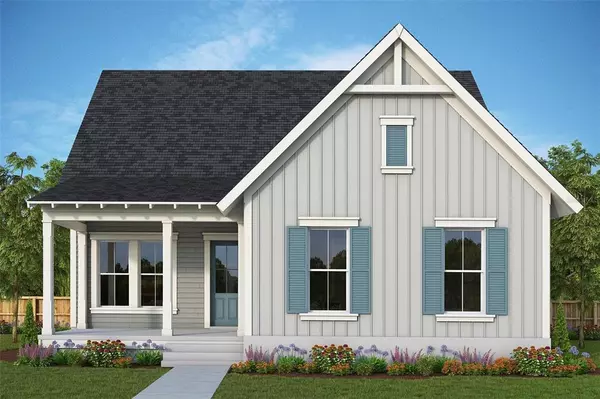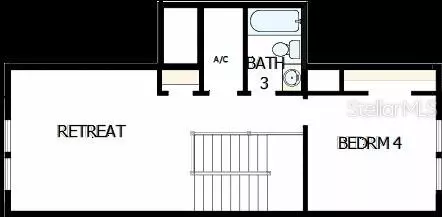For more information regarding the value of a property, please contact us for a free consultation.
Key Details
Sold Price $931,269
Property Type Single Family Home
Sub Type Single Family Residence
Listing Status Sold
Purchase Type For Sale
Square Footage 2,612 sqft
Price per Sqft $356
Subdivision Oakland Park
MLS Listing ID T3414179
Sold Date 03/14/23
Bedrooms 4
Full Baths 3
Construction Status No Contingency
HOA Fees $177/qua
HOA Y/N Yes
Originating Board Stellar MLS
Year Built 2022
Annual Tax Amount $2,644
Lot Size 7,840 Sqft
Acres 0.18
Lot Dimensions 60x131
Property Description
Live your best life in the superb craftsmanship and incredible comfort of The Mabel new home plan. Soaring ceilings and sleek spaces for living and dining make the open floor plan a beautiful place to play host. The streamlined kitchen provides an easy culinary layout for the resident chef while granting a delightful view of the sunny family room and dining area. Create a productive home office or an inviting entertainment lounge in the versatile study. Welcome guests from the charming covered porch and relax in the shade of the private lanai. A deluxe walk-in closet and pamper-ready bathroom make your Owner's Retreat a little vacation space at the end of each day. Guest bedrooms are situated on both floors, offering ample privacy for everyone. The upstairs retreat presents a wonderful atmosphere to enjoy playing games, watching movies, and cheering on your favorite team together. Get the most out of each day with the EnergySaver™ innovations that enhance this incredible new home plan. Feel confident buying your new homes from the largest privately-held home builder in America with a 45-year reputation for delivering new homes, customer satisfaction, and warranty service
**Seller to provide buyer 5% of their home's base price (up to a maximum of $25,000) as Flex Dollars to be used toward their choice of a Home Discount, Decorator Allowance, Closing Costs and/or Allowable Financing Contributions when using our preferred lender for sale occurring prior to January 31, 2023.**
Location
State FL
County Orange
Community Oakland Park
Zoning RESI
Rooms
Other Rooms Bonus Room, Den/Library/Office, Family Room, Inside Utility, Storage Rooms
Interior
Interior Features In Wall Pest System, Kitchen/Family Room Combo, Solid Surface Counters, Thermostat, Tray Ceiling(s), Walk-In Closet(s)
Heating Central
Cooling Central Air
Flooring Carpet, Ceramic Tile, Laminate
Furnishings Unfurnished
Fireplace false
Appliance Bar Fridge, Built-In Oven, Convection Oven, Cooktop, Dishwasher, Disposal, Exhaust Fan, Gas Water Heater, Microwave, Tankless Water Heater
Laundry Inside, Laundry Room
Exterior
Exterior Feature French Doors, Irrigation System, Sidewalk
Parking Features Alley Access, Garage Door Opener, On Street
Garage Spaces 3.0
Community Features Deed Restrictions, Golf Carts OK, Irrigation-Reclaimed Water, Park, Playground, Pool, Sidewalks
Utilities Available BB/HS Internet Available, Cable Available, Electricity Connected, Natural Gas Available, Natural Gas Connected, Public, Sewer Connected, Sprinkler Meter, Sprinkler Recycled, Street Lights
Amenities Available Clubhouse, Park, Playground
View Y/N 1
Roof Type Shingle
Porch Front Porch, Rear Porch
Attached Garage false
Garage true
Private Pool No
Building
Lot Description City Limits, Sidewalk
Entry Level Two
Foundation Stem Wall
Lot Size Range 0 to less than 1/4
Builder Name David Weekley Homes
Sewer Public Sewer
Water Public
Architectural Style Craftsman
Structure Type Block, Cement Siding, Wood Frame
New Construction true
Construction Status No Contingency
Schools
Elementary Schools Tildenville Elem
Middle Schools Lakeview Middle
High Schools West Orange High
Others
Pets Allowed Yes
HOA Fee Include Pool, Maintenance Grounds
Senior Community No
Ownership Fee Simple
Monthly Total Fees $177
Acceptable Financing Cash, Conventional, FHA, VA Loan
Membership Fee Required Required
Listing Terms Cash, Conventional, FHA, VA Loan
Special Listing Condition None
Read Less Info
Want to know what your home might be worth? Contact us for a FREE valuation!

Our team is ready to help you sell your home for the highest possible price ASAP

© 2025 My Florida Regional MLS DBA Stellar MLS. All Rights Reserved.
Bought with REAL BROKER LLC




