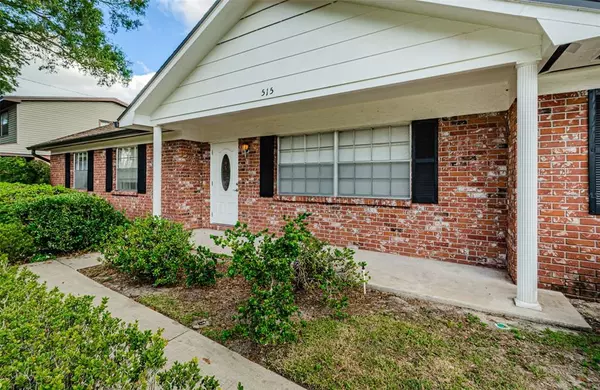For more information regarding the value of a property, please contact us for a free consultation.
Key Details
Sold Price $380,000
Property Type Single Family Home
Sub Type Single Family Residence
Listing Status Sold
Purchase Type For Sale
Square Footage 1,875 sqft
Price per Sqft $202
Subdivision Temple Terrace Hills
MLS Listing ID T3418819
Sold Date 01/30/23
Bedrooms 4
Full Baths 2
Construction Status No Contingency
HOA Y/N No
Originating Board Stellar MLS
Year Built 1972
Annual Tax Amount $2,353
Lot Size 10,890 Sqft
Acres 0.25
Lot Dimensions 100x110
Property Description
Beautiful POOL home, located on a quiet street in the heart of Temple Terrace Hills, right off the golf course. This home offers 4 bedrooms, 2 baths, a 2-car garage, and also features a large, fenced-in yard with screened lanai for outdoor enjoyment. The current owners have taken great pride in maintaining their home through the years, and now, the opportunity for new owners to update and make it your own. You enter the home to a spacious foyer leading you to a formal living & dining room with windows providing natural light, elegant crown molding, and wainscot paneling for decorative appeal. The large kitchen has room for a dinette set and sits off the family room, ideal for entertaining. The master bedroom features an ensuite bath with walk-in shower, crown molding, and sliders to the lanai. Complete A/C system with new duct work and tubing (2020), roof (2005), water heater (2018), & exterior painted with new shutters installed (2020). The Temple Terrace community is an ideal location to enjoy many parks and conservation areas along the river, and this home is located just a few blocks from the Terrace Golf & Country Club and the Recreation Center. Its location is perfect for quick access to major highways, USF, top-rated hospitals, Amazon, downtown Tampa, and excellent charter schools. And, no flood insurance is required. Some photos have been virtually staged.
Location
State FL
County Hillsborough
Community Temple Terrace Hills
Zoning R-10
Rooms
Other Rooms Attic, Family Room, Formal Dining Room Separate, Formal Living Room Separate
Interior
Interior Features Ceiling Fans(s), Crown Molding, Eat-in Kitchen, Master Bedroom Main Floor, Window Treatments
Heating Central, Electric
Cooling Central Air
Flooring Carpet, Vinyl
Furnishings Unfurnished
Fireplace false
Appliance Dishwasher, Dryer, Electric Water Heater, Range, Range Hood, Refrigerator, Washer, Water Softener
Laundry In Garage
Exterior
Exterior Feature Irrigation System, Lighting, Private Mailbox, Rain Gutters, Sliding Doors
Parking Features Driveway, Garage Door Opener
Garage Spaces 2.0
Fence Chain Link, Fenced
Pool Gunite, In Ground, Lighting, Screen Enclosure
Community Features Golf, Park, Playground
Utilities Available Cable Available, Electricity Connected, Fire Hydrant, Phone Available, Sewer Connected, Street Lights, Water Connected
View Pool
Roof Type Shingle
Porch Enclosed, Rear Porch, Screened
Attached Garage true
Garage true
Private Pool Yes
Building
Lot Description City Limits, In County, Landscaped, Near Golf Course, Paved
Story 1
Entry Level One
Foundation Slab
Lot Size Range 1/4 to less than 1/2
Sewer Public Sewer
Water Public
Architectural Style Ranch
Structure Type Block, Brick
New Construction false
Construction Status No Contingency
Schools
Elementary Schools Lewis-Hb
Middle Schools Greco-Hb
High Schools King-Hb
Others
Senior Community No
Ownership Fee Simple
Acceptable Financing Cash, Conventional, FHA, VA Loan
Listing Terms Cash, Conventional, FHA, VA Loan
Special Listing Condition None
Read Less Info
Want to know what your home might be worth? Contact us for a FREE valuation!

Our team is ready to help you sell your home for the highest possible price ASAP

© 2025 My Florida Regional MLS DBA Stellar MLS. All Rights Reserved.
Bought with REALTY HUB




