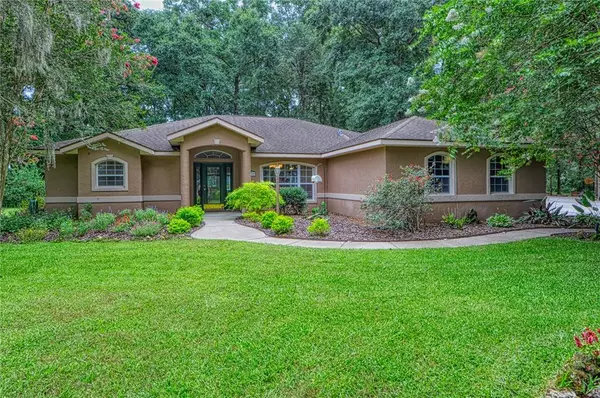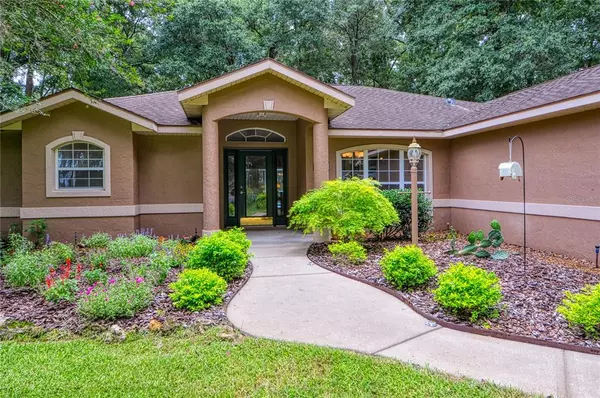For more information regarding the value of a property, please contact us for a free consultation.
Key Details
Sold Price $450,000
Property Type Single Family Home
Sub Type Single Family Residence
Listing Status Sold
Purchase Type For Sale
Square Footage 1,928 sqft
Price per Sqft $233
Subdivision Summit Downs
MLS Listing ID OM623277
Sold Date 08/27/21
Bedrooms 3
Full Baths 2
Construction Status No Contingency
HOA Fees $41/ann
HOA Y/N Yes
Year Built 2001
Annual Tax Amount $2,808
Lot Size 1.180 Acres
Acres 1.18
Lot Dimensions 244x210
Property Description
As you drive through Ocala Downs to get to this property located in Summit Downs, you will see horse farms with rolling pastures and possibly a resident taking a leisurely ride on their favorite horse. As you enter Summit Downs you will see specular live oak trees, that add so much charm and character to a well maintained community. As you approach the property you immediately feel the peace and tranquility from the picturesque setting. This three bedroom , two bath all electric home , has a beautiful in ground , enclosed pool. An unattached garage can be used as a third car garage or a workshop. An added parking pad for an RV can also be used as extra parking. The home itself has recently been painted inside, newer hot water heater and water softener, and updated kitchen appliances . The large master bedroom has his and her closets plus his and her sinks in the master bath, the master bedroom also has pool access. Bedroom two has a murphy bed and can also be used as a den or office. Owners have also added a 15000 watt transfer switch foe easy generator hookup in case of a power outage . The two car garage has textured flooring . What a rare find in this market . Please don't hesitate on this one , it is special . Washer and dryer and hot tub do not convey
Location
State FL
County Marion
Community Summit Downs
Zoning A3 RESIDEN
Interior
Interior Features Master Bedroom Main Floor, Split Bedroom, Stone Counters, Vaulted Ceiling(s), Walk-In Closet(s), Window Treatments
Heating Electric, Heat Pump
Cooling Central Air
Flooring Carpet, Ceramic Tile, Laminate
Fireplace false
Appliance Dishwasher, Disposal, Microwave, Refrigerator
Exterior
Exterior Feature Irrigation System, Sliding Doors
Parking Features Garage Door Opener, Garage Faces Side, Oversized, Parking Pad
Garage Spaces 3.0
Pool Chlorine Free, Gunite, Heated, In Ground
Utilities Available Cable Available, Electricity Connected
View Trees/Woods
Roof Type Shingle
Porch Covered, Deck, Enclosed
Attached Garage true
Garage true
Private Pool Yes
Building
Lot Description Cul-De-Sac, In County, Level, Street Dead-End, Paved
Story 1
Entry Level One
Foundation Slab
Lot Size Range 1 to less than 2
Sewer Septic Tank
Water Well
Architectural Style Ranch
Structure Type Block,Concrete
New Construction false
Construction Status No Contingency
Others
Pets Allowed Yes
Senior Community No
Ownership Fee Simple
Monthly Total Fees $41
Acceptable Financing Cash, Conventional, FHA, USDA Loan, VA Loan
Membership Fee Required Required
Listing Terms Cash, Conventional, FHA, USDA Loan, VA Loan
Special Listing Condition None
Read Less Info
Want to know what your home might be worth? Contact us for a FREE valuation!

Our team is ready to help you sell your home for the highest possible price ASAP

© 2024 My Florida Regional MLS DBA Stellar MLS. All Rights Reserved.
Bought with STELLAR NON-MEMBER OFFICE




