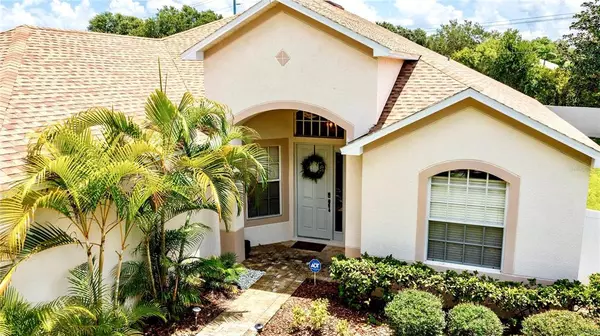For more information regarding the value of a property, please contact us for a free consultation.
Key Details
Sold Price $400,000
Property Type Single Family Home
Sub Type Single Family Residence
Listing Status Sold
Purchase Type For Sale
Square Footage 2,759 sqft
Price per Sqft $144
Subdivision Boyette Farms Ph 1
MLS Listing ID T3315382
Sold Date 08/12/21
Bedrooms 4
Full Baths 3
Construction Status Financing,Inspections
HOA Fees $40/ann
HOA Y/N Yes
Year Built 2001
Annual Tax Amount $3,234
Lot Size 0.390 Acres
Acres 0.39
Lot Dimensions 80x135
Property Description
This IMMACULATE 4br/3ba/3cg + DEN/OFFICE home is situated on an OVERSIZED LOT in Riverview's desirable Boyette Farms subdivision. A/C UNIT(2018) ROOF 2020. Warm & inviting, this SPACIOUS one story offers a welcoming formal dining room & living room, - perfect for entertaining! A beautiful WOOD BURNING FIREPLACE is located in the cozy family room, adding warmth & charm. The impressive chef's kitchen is loaded with UPGRADES including; GRANITE counters, high end STAINLESS STEEL APPLIANCES, & a sunny breakfast nook. Glass sliders off the family room lead to the expansive COVERED LANAI overlooking the enormous FULLY FENCED IN BACKYARD plenty of space for a POOL! The fence creates PRIVACY for you & your family. The large master bedroom features a WALK IN CLOSET & luxurious en suite bath with dual sinks, large soaking tub and walk-in shower. The three additional bedrooms are both bright & offer ample space and one can be used as a great office space. Make this great home your own! Nestled in a wonderful Riverview neighborhood, enjoy the peaceful yet convenient location with community playground, and conservation. Minutes to major roads, dining, shopping, schools, and more! This gorgeous home will not last!
Location
State FL
County Hillsborough
Community Boyette Farms Ph 1
Zoning PD
Rooms
Other Rooms Den/Library/Office
Interior
Interior Features Built-in Features, Cathedral Ceiling(s), Ceiling Fans(s), Eat-in Kitchen, High Ceilings, Vaulted Ceiling(s), Walk-In Closet(s)
Heating Central
Cooling Central Air
Flooring Laminate, Vinyl
Fireplaces Type Family Room, Wood Burning
Fireplace true
Appliance Convection Oven, Dishwasher, Disposal, Microwave, Range, Refrigerator
Laundry Inside, Laundry Room
Exterior
Exterior Feature Fence, Sidewalk, Sliding Doors
Garage Spaces 3.0
Community Features Sidewalks
Utilities Available Cable Connected, Electricity Available, Sewer Available, Sewer Connected
Roof Type Shingle
Attached Garage true
Garage true
Private Pool No
Building
Lot Description Irregular Lot, Oversized Lot
Story 1
Entry Level One
Foundation Slab
Lot Size Range 1/4 to less than 1/2
Sewer Public Sewer
Water Public
Structure Type Block,Stucco
New Construction false
Construction Status Financing,Inspections
Others
Pets Allowed Yes
Senior Community No
Ownership Fee Simple
Monthly Total Fees $40
Acceptable Financing Cash, Conventional, VA Loan
Membership Fee Required Required
Listing Terms Cash, Conventional, VA Loan
Special Listing Condition None
Read Less Info
Want to know what your home might be worth? Contact us for a FREE valuation!

Our team is ready to help you sell your home for the highest possible price ASAP

© 2024 My Florida Regional MLS DBA Stellar MLS. All Rights Reserved.
Bought with KELLER WILLIAMS REALTY
GET MORE INFORMATION





