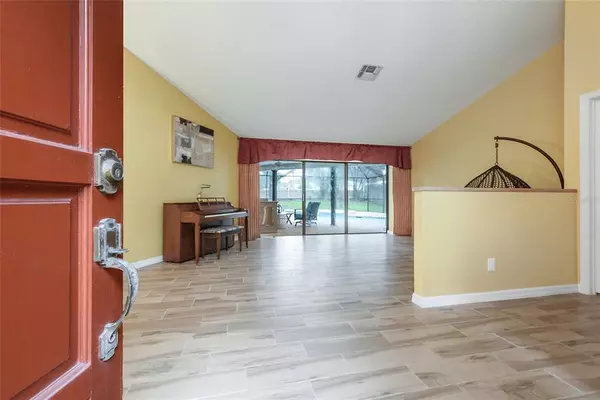For more information regarding the value of a property, please contact us for a free consultation.
Key Details
Sold Price $680,000
Property Type Single Family Home
Sub Type Single Family Residence
Listing Status Sold
Purchase Type For Sale
Square Footage 2,958 sqft
Price per Sqft $229
Subdivision Ashland Heights
MLS Listing ID T3320963
Sold Date 09/30/21
Bedrooms 5
Full Baths 3
Construction Status Inspections
HOA Fees $61/ann
HOA Y/N Yes
Year Built 1987
Annual Tax Amount $6,892
Lot Size 0.310 Acres
Acres 0.31
Property Description
Welcome to Ashland Heights, a subdivision of the ever so popular Countryside area in Clearwater. This large family home features a split floor plan layout with the master bedroom and office to one side of the house, two bedrooms and one full hall bathroom to the middle of the home, and the guest suite to the rear with access to a full bathroom shared with the pool. The heart of the house is where you want to be. There, lies the family room with wood burning fireplace and a chef's dream kitchen. The kitchen has been beautifully remodeled to include solid wood cabinets with built-in under cabinet lighting and soft close doors, Level 4 granite countertops, and GE Monogram stainless steel appliances. Seeking more fridge/freezer space? Look no further, this house is equipped with an oversized side by side refrigerator and freezer creating an abundance of storage. Step outside to the screened-in pool and spa area for some rest and relaxation. In 2016, the pool was resurfaced, the pavers were installed, and the screened-in enclosure was built. If entertaining is your thing, take notice of the fully functional outdoor kitchen with built in grill and stone countertop. On top of it all, this house is equipped with a massive three car garage with plenty of room for all of the toys. There's even space for a small workshop if needed. The Seller also installed a top of the line Trane HVAC unit in 2013. All of the double hung windows in the home have been replaced with hurricane grade windows in 2016 as well as a new clay tile roof that was installed in 2018. The Seller will also be installing a new double door entry in early August. As you can see, the Seller has taken great care of the property. Did we talk about the location?! This home has a fantastic location as there are so many restaurants close by, shopping galore, and just a short drive to famous Clearwater Beach. Don't miss this opportunity to get into a move-in ready home at such an incredible value. Schedule your tour today!
Location
State FL
County Pinellas
Community Ashland Heights
Rooms
Other Rooms Den/Library/Office
Interior
Interior Features Ceiling Fans(s), High Ceilings, Kitchen/Family Room Combo, Solid Wood Cabinets, Stone Counters, Walk-In Closet(s)
Heating Central
Cooling Central Air
Flooring Carpet, Tile
Fireplaces Type Wood Burning
Furnishings Unfurnished
Fireplace true
Appliance Dishwasher, Disposal, Electric Water Heater, Microwave, Range, Refrigerator
Laundry Inside
Exterior
Exterior Feature Fence, Lighting, Outdoor Kitchen, Sidewalk, Sliding Doors
Parking Features Driveway
Garage Spaces 3.0
Pool In Ground, Lighting, Screen Enclosure
Utilities Available Electricity Connected, Sewer Connected, Water Connected
Roof Type Shingle
Attached Garage true
Garage true
Private Pool Yes
Building
Entry Level One
Foundation Slab
Lot Size Range 1/4 to less than 1/2
Sewer Public Sewer
Water Public
Structure Type Block,Stucco
New Construction false
Construction Status Inspections
Schools
Elementary Schools Curlew Creek Elementary-Pn
Middle Schools Safety Harbor Middle-Pn
High Schools Countryside High-Pn
Others
Pets Allowed Yes
Senior Community No
Ownership Fee Simple
Monthly Total Fees $61
Acceptable Financing Cash, Conventional, VA Loan
Membership Fee Required Required
Listing Terms Cash, Conventional, VA Loan
Special Listing Condition None
Read Less Info
Want to know what your home might be worth? Contact us for a FREE valuation!

Our team is ready to help you sell your home for the highest possible price ASAP

© 2024 My Florida Regional MLS DBA Stellar MLS. All Rights Reserved.
Bought with ROBERT SLACK LLC




