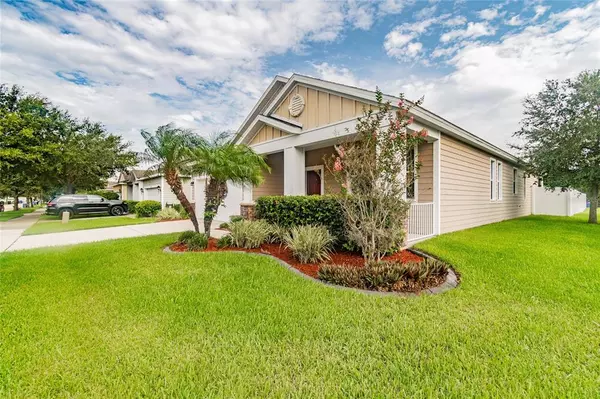For more information regarding the value of a property, please contact us for a free consultation.
Key Details
Sold Price $342,000
Property Type Single Family Home
Sub Type Single Family Residence
Listing Status Sold
Purchase Type For Sale
Square Footage 1,945 sqft
Price per Sqft $175
Subdivision Panther Trace Ph 2B-1
MLS Listing ID T3322679
Sold Date 09/07/21
Bedrooms 3
Full Baths 2
Construction Status Inspections
HOA Fees $4/ann
HOA Y/N Yes
Year Built 2012
Annual Tax Amount $4,096
Lot Size 6,969 Sqft
Acres 0.16
Lot Dimensions 64.88x108
Property Description
This home is located in a beautiful neighborhood in the highly desirable Panther Trace community. It sits on a large corner lot and the backyard is completely fenced in. As you walk up, you'll appreciate the beautiful landscaping and covered front porch, a perfect spot for hanging out in the evenings or catching up with your neighbors. The interior layout is incredibly well designed with the ever-popular, designated home office, formal dining, kitchen/living room combo, and a split floor plan that includes a generously sized master bedroom and bath. The large kitchen is the center of the home and features granite countertops with a center island and plenty of cabinets for all of your storage needs. The home also boasts a screened lanai which provides a lovely place to enjoy a morning cup of coffee. The owners professionally installed a pavered deck beyond the lanai that wraps around the sides of the home. This minimizes the amount of yard work needed and also adds a beautiful aesthetic to the private backyard area. Panther Trace is a master-planned community located in the heart of Riverview and close to everything! The community has beautiful landscaping and scenic preserve areas throughout which give the entire community a park-like feel. It has a beautiful, 3000 SQ FT clubhouse, lagoon-style pool, tennis, basketball, and volleyball courts and is very active with many community activities and events. Stop in and see today!
Location
State FL
County Hillsborough
Community Panther Trace Ph 2B-1
Zoning PD
Rooms
Other Rooms Den/Library/Office
Interior
Interior Features Ceiling Fans(s), Stone Counters, Thermostat
Heating Central
Cooling Central Air
Flooring Carpet, Ceramic Tile, Vinyl
Fireplace false
Appliance Dishwasher, Disposal, Microwave, Range, Refrigerator
Laundry Inside, Laundry Room
Exterior
Exterior Feature Fence, Irrigation System, Sidewalk, Sliding Doors
Parking Features Driveway, Garage Door Opener
Garage Spaces 2.0
Fence Vinyl
Community Features Deed Restrictions, Irrigation-Reclaimed Water, Park, Playground, Pool, Sidewalks, Tennis Courts
Utilities Available BB/HS Internet Available, Public, Sewer Connected, Underground Utilities
Roof Type Shingle
Porch Covered, Enclosed, Patio, Rear Porch, Screened
Attached Garage true
Garage true
Private Pool No
Building
Lot Description Corner Lot, Sidewalk, Paved
Story 1
Entry Level One
Foundation Slab
Lot Size Range 0 to less than 1/4
Sewer Public Sewer
Water Public
Architectural Style Ranch, Traditional
Structure Type Block,Stone
New Construction false
Construction Status Inspections
Schools
Elementary Schools Collins-Hb
Middle Schools Barrington Middle
High Schools Riverview-Hb
Others
Pets Allowed Breed Restrictions, Size Limit, Yes
HOA Fee Include Pool,Recreational Facilities
Senior Community No
Pet Size Medium (36-60 Lbs.)
Ownership Fee Simple
Monthly Total Fees $4
Acceptable Financing Cash, Conventional, FHA, VA Loan
Membership Fee Required Required
Listing Terms Cash, Conventional, FHA, VA Loan
Special Listing Condition None
Read Less Info
Want to know what your home might be worth? Contact us for a FREE valuation!

Our team is ready to help you sell your home for the highest possible price ASAP

© 2024 My Florida Regional MLS DBA Stellar MLS. All Rights Reserved.
Bought with BHHS FLORIDA PROPERTIES GROUP
GET MORE INFORMATION





