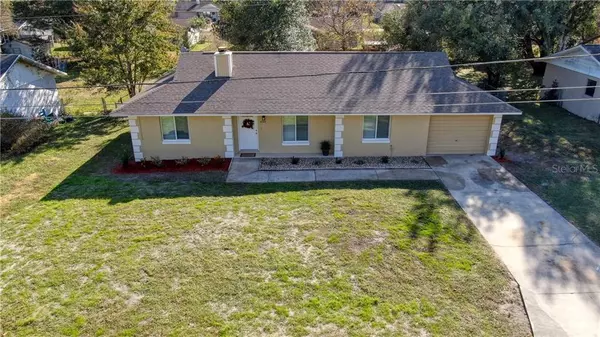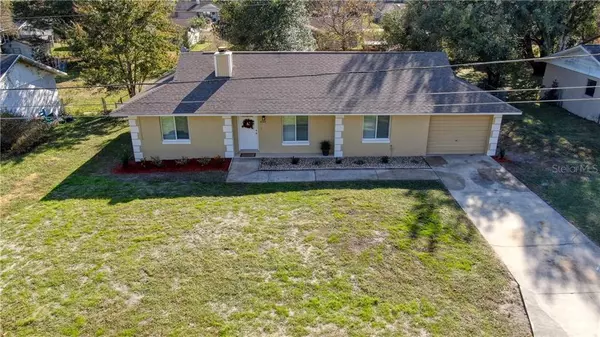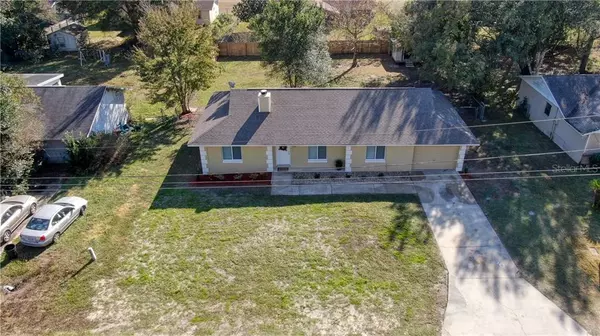For more information regarding the value of a property, please contact us for a free consultation.
Key Details
Sold Price $170,000
Property Type Single Family Home
Sub Type Single Family Residence
Listing Status Sold
Purchase Type For Sale
Square Footage 1,228 sqft
Price per Sqft $138
Subdivision High Pointe
MLS Listing ID OM612649
Sold Date 02/16/21
Bedrooms 3
Full Baths 2
Construction Status Financing,Inspections
HOA Y/N No
Year Built 1985
Annual Tax Amount $1,856
Lot Size 10,890 Sqft
Acres 0.25
Lot Dimensions 85x130
Property Description
This Charmer is Move in Ready, feels much bigger than it is with a great flowing floor plan. Living Rm features Cathedral clg, brick fireplace w/ electric logs, decorator clg fan and laminate flooring that extends into the bedrooms. Bright inviting kitchen in white, cream and tans offers an abundance of cabinets & countertops cabinet pantry, tile floors and extends to dining area. Split bedroom floor plan w/ nice master featuring custom tile master bath with huge walk-in shower. Guest rooms with large closets & spa like guest bath. Check out this amazing fenced back yard. With 45 Ft patio. A small square pool was filled in over 10 yrs ago now currently featured as a firepit, offers endless possibilities the area can be used for water feature/pond, raised herb or vegetable garden, or even a sand box, you choose. Plus a 10 X 10 shed w/ covered bay provides lots of storage. This sweet home has had the following improvements in 2020: Trane HVAC and all Ducts, New Drain field & Septic Pumped, Front Door, Plantation Blinds, Bath Vanities, Light Fixtures & Mirrors, Kitchen faucet & light fixtures, Garage Door Opener, Painted inside & out. Prior improvements 2013 Kitchen remodeled, 2006 New Windows, 2004 Roof Replaced with Architectural Shingles. In a great location with easy access to Ocala, Belleview and The Villages.
Don't Miss it!!!
Location
State FL
County Marion
Community High Pointe
Zoning R1
Rooms
Other Rooms Inside Utility
Interior
Interior Features Ceiling Fans(s), Eat-in Kitchen, High Ceilings, Split Bedroom, Vaulted Ceiling(s), Window Treatments
Heating Central, Electric, Heat Pump
Cooling Central Air
Flooring Laminate, Tile
Fireplaces Type Decorative, Electric
Furnishings Unfurnished
Fireplace true
Appliance Dishwasher, Electric Water Heater, Range, Range Hood, Refrigerator
Laundry Inside, Laundry Room
Exterior
Exterior Feature Fence, Sliding Doors
Parking Features Driveway, Garage Door Opener
Garage Spaces 1.0
Fence Chain Link, Wood
Utilities Available Cable Available, Electricity Available, Sewer Connected, Water Available
Roof Type Shingle
Porch Porch
Attached Garage true
Garage true
Private Pool No
Building
Lot Description Paved
Story 1
Entry Level One
Foundation Slab
Lot Size Range 1/4 to less than 1/2
Sewer Septic Tank
Water Public
Structure Type Block
New Construction false
Construction Status Financing,Inspections
Schools
Elementary Schools Legacy Elementary School
Middle Schools Belleview Middle School
High Schools Forest High School
Others
Pets Allowed Yes
Senior Community No
Ownership Fee Simple
Acceptable Financing Cash, Conventional, FHA
Listing Terms Cash, Conventional, FHA
Special Listing Condition None
Read Less Info
Want to know what your home might be worth? Contact us for a FREE valuation!

Our team is ready to help you sell your home for the highest possible price ASAP

© 2025 My Florida Regional MLS DBA Stellar MLS. All Rights Reserved.
Bought with HOMERUN REALTY




