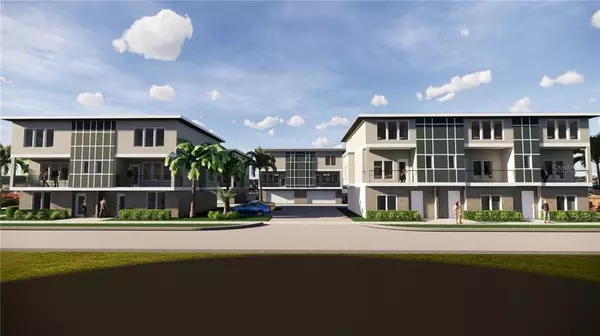For more information regarding the value of a property, please contact us for a free consultation.
Key Details
Sold Price $650,000
Property Type Townhouse
Sub Type Townhouse
Listing Status Sold
Purchase Type For Sale
Square Footage 2,299 sqft
Price per Sqft $282
Subdivision Bon Air
MLS Listing ID T3238501
Sold Date 02/12/21
Bedrooms 4
Full Baths 3
Half Baths 1
HOA Fees $150/mo
HOA Y/N Yes
Year Built 2021
Annual Tax Amount $4,819
Lot Size 2,613 Sqft
Acres 0.06
Lot Dimensions 33X57
Property Description
One or more photo(s) has been virtually staged. Wow!! INTRODUCTORY SPECIAL!! New spacious luxury townhome with ELEVATOR, private fenced in back yard and more than 80K worth of upgrades. Nicely designed floor plan of 4 beds 3 1/2 baths featuring open dining/living/kitchen concept. Spacious master bedroom includes walk- in closet, master bath with dual sinks, luxury rainfall shower head including wall mount shower system, and free standing tub with rainfall water faucet. First floor mini master is great for in-laws or can be used for an office. Interior floor designed with tile and hard wood floor. Additional features include Energy star efficiency, tankless water heater, gas stove, 10ft ceilings and high doors, LED recess lights, impact windows, split face or architectural block, oversized two car garage, under stairs storage, beautiful spacious patio, downtown skyline view and much more. Enjoy relaxing on your covered balcony or back patio. Community is a total of 11 townhomes and is located in Plant High School district, just south of Kennedy Blvd and minutes from shopping malls, fine dining, sport venues, entertainment, MacDill AF base, airports and Midtown project. No Flood insurance required. Lives like a single family home with sharing only a common block wall.
Location
State FL
County Hillsborough
Community Bon Air
Zoning PD
Interior
Interior Features Ceiling Fans(s), Elevator, Living Room/Dining Room Combo, Open Floorplan, Walk-In Closet(s)
Heating Central
Cooling Central Air
Flooring Carpet, Tile, Wood
Fireplace false
Appliance Dishwasher, Microwave, Range, Refrigerator
Laundry Inside
Exterior
Exterior Feature Fence
Garage Spaces 2.0
Community Features None
Utilities Available Public
Roof Type Other
Porch Patio
Attached Garage true
Garage true
Private Pool No
Building
Story 1
Entry Level Three Or More
Foundation Slab
Lot Size Range 0 to less than 1/4
Builder Name Capital Design & Engineering
Sewer Public Sewer
Water Public
Structure Type Other
New Construction true
Schools
High Schools Plant-Hb
Others
Pets Allowed Number Limit, Yes
HOA Fee Include Other,Sewer,Trash,Water
Senior Community No
Pet Size Extra Large (101+ Lbs.)
Ownership Fee Simple
Monthly Total Fees $150
Acceptable Financing Cash, Conventional, VA Loan
Membership Fee Required Required
Listing Terms Cash, Conventional, VA Loan
Num of Pet 3
Special Listing Condition None
Read Less Info
Want to know what your home might be worth? Contact us for a FREE valuation!

Our team is ready to help you sell your home for the highest possible price ASAP

© 2024 My Florida Regional MLS DBA Stellar MLS. All Rights Reserved.
Bought with MREI CORPORATION




