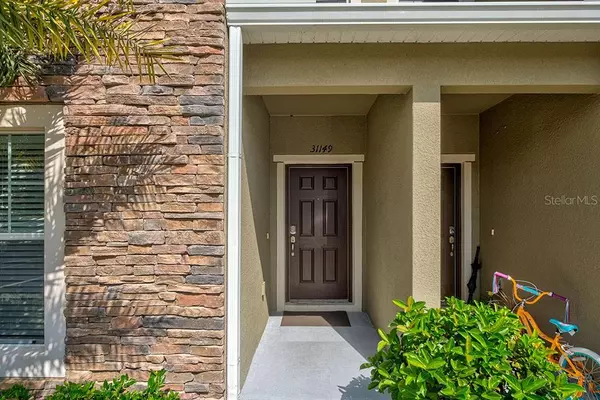For more information regarding the value of a property, please contact us for a free consultation.
Key Details
Sold Price $175,000
Property Type Townhouse
Sub Type Townhouse
Listing Status Sold
Purchase Type For Sale
Square Footage 1,559 sqft
Price per Sqft $112
Subdivision Meadow Pointe 03 Prcl Cc
MLS Listing ID T3207417
Sold Date 03/04/20
Bedrooms 3
Full Baths 2
Half Baths 1
Construction Status Appraisal,Financing,Inspections
HOA Fees $230/mo
HOA Y/N Yes
Year Built 2014
Annual Tax Amount $3,326
Lot Size 1,306 Sqft
Acres 0.03
Property Description
Wow! From the moment you enter the foyer, you'll see that Mr. Clean lives here! This home feels like it was just built last month, it's so immaculate! Tucked nicely in away from the main entrance, the seller made it feel even more special by upgrading the stair wall to a wrought iron banister...be sure and check out the photos....sooooo much nicer that the solid wall in many units! He's also added a tumbled tile backsplash in the kitchen, creating a more warm feeling. Plenty of space to cook up some gourmet holiday meals, and room in there for a breakfast table. The kitchen overlooks the dining and living areas, so perfect for entertaining! There's an additional storage closet outside on the screened in patio. All bedrooms are upstairs, with the additional bedrooms separated from the master. The laundry room is conveniently located up here too, so no trudging up and down with your clothes! Gossamer Way is located just a moment from SR56, so you're in and out of Meadow Pointe in a heartbeat...and quickly off to everything that surrounds you now! If you're looking for a townhome that feels brand new, and has been lovingly cared for....this is the one for you!
Location
State FL
County Pasco
Community Meadow Pointe 03 Prcl Cc
Zoning MPUD
Interior
Interior Features Ceiling Fans(s), Eat-in Kitchen, Living Room/Dining Room Combo, Pest Guard System, Solid Wood Cabinets, Stone Counters, Thermostat, Walk-In Closet(s), Window Treatments
Heating Central, Electric, Heat Pump
Cooling Central Air
Flooring Carpet, Tile
Furnishings Unfurnished
Fireplace false
Appliance Dishwasher, Disposal, Dryer, Electric Water Heater, Microwave, Range, Refrigerator, Washer
Laundry Inside, Laundry Closet, Upper Level
Exterior
Exterior Feature Irrigation System, Rain Gutters, Sidewalk, Sliding Doors, Storage
Parking Features Assigned, Guest, None
Pool In Ground
Community Features Deed Restrictions, Fitness Center, Gated, Irrigation-Reclaimed Water, Park, Playground, Pool, Sidewalks, Tennis Courts
Utilities Available BB/HS Internet Available, Cable Available, Cable Connected, Electricity Connected, Public, Sewer Connected, Street Lights, Underground Utilities
Amenities Available Fitness Center, Maintenance, Park, Playground
Roof Type Shingle
Porch Covered, Porch, Rear Porch, Screened
Garage false
Private Pool No
Building
Lot Description Conservation Area, In County, Near Public Transit, Sidewalk, Street Dead-End, Paved, Private
Entry Level Two
Foundation Slab
Lot Size Range Up to 10,889 Sq. Ft.
Builder Name Lennar
Sewer Public Sewer
Water Public
Architectural Style Other
Structure Type Block,Stucco
New Construction false
Construction Status Appraisal,Financing,Inspections
Schools
Elementary Schools Double Branch Elementary
Middle Schools John Long Middle-Po
High Schools Wiregrass Ranch High-Po
Others
Pets Allowed Breed Restrictions, Yes
HOA Fee Include Cable TV,Pool,Internet,Maintenance Structure,Maintenance Grounds,Management,Sewer,Trash,Water
Senior Community No
Ownership Fee Simple
Monthly Total Fees $230
Acceptable Financing Cash, Conventional, FHA, VA Loan
Membership Fee Required Required
Listing Terms Cash, Conventional, FHA, VA Loan
Num of Pet 2
Special Listing Condition None
Read Less Info
Want to know what your home might be worth? Contact us for a FREE valuation!

Our team is ready to help you sell your home for the highest possible price ASAP

© 2025 My Florida Regional MLS DBA Stellar MLS. All Rights Reserved.
Bought with CARTWRIGHT REALTY




