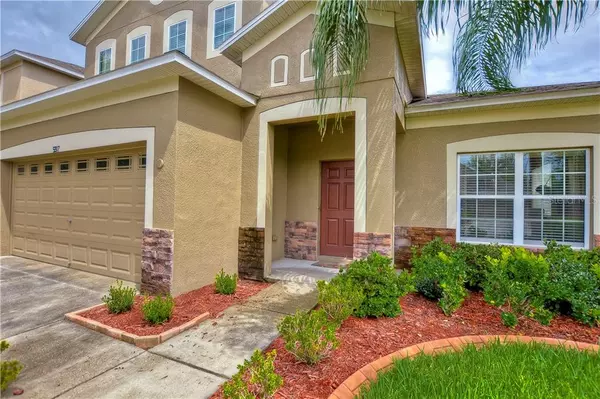For more information regarding the value of a property, please contact us for a free consultation.
Key Details
Sold Price $299,900
Property Type Single Family Home
Sub Type Single Family Residence
Listing Status Sold
Purchase Type For Sale
Square Footage 2,680 sqft
Price per Sqft $111
Subdivision Watson Glen Ph 2
MLS Listing ID A4444142
Sold Date 02/21/20
Bedrooms 5
Full Baths 3
Construction Status Appraisal,Financing,Inspections
HOA Fees $45/qua
HOA Y/N Yes
Year Built 2010
Annual Tax Amount $3,817
Lot Size 5,662 Sqft
Acres 0.13
Property Description
BEAUTIFULLY UPGRADED and CONVENIENTLY LOCATED move-in ready home in the desirable NO CDD community of Watson Glen! Upon entering the property, you will be greeted by newly installed bamboo wood flooring in the main living areas and a wonderfully appointed kitchen that features GRANITE countertops, 42” wood cabinets, STAINLESS STEEL appliances, and a center island. This meticulously maintained property offers ample room to spread out with the master bedroom, 3 additional bedrooms, and 2 bathrooms located on the first floor as well as a large bonus room, 5th bedroom, and 3rd bath located on the private second floor. The current owner has transformed the entire 2nd floor into a secluded master retreat that boasts nearly 800 SF and makes a great option for an IN-LAW SUITE! The downstairs master bedroom showcases an oversized walk-in closet and spacious en-suite bath with double sinks and walk-in shower. RECENT UPDATES in 2019 include NEW CARPET in 4 bedrooms and loft, along with a NEW WATER HEATER. This home boasts exceptional curb appeal with lush landscaping and mature magnolia trees that are finished with custom curbing. The backyard is FULLY FENCED-IN. This location cannot be beat with its proximity to I-75, US-301, and the Crosstown, making for an easy commute to Tampa, MacDill, USF, and the Brandon Town Center! Watson Glen features LOW HOA dues and NO CDD fee all while being located within walking distance to Winthrop Village where you will find numerous dining, shopping, and entertainment venues.
Location
State FL
County Hillsborough
Community Watson Glen Ph 2
Zoning PD
Rooms
Other Rooms Bonus Room, Family Room, Formal Dining Room Separate, Formal Living Room Separate, Inside Utility, Loft
Interior
Interior Features Ceiling Fans(s), Eat-in Kitchen, Kitchen/Family Room Combo, Living Room/Dining Room Combo, Split Bedroom, Stone Counters, Thermostat, Walk-In Closet(s), Window Treatments
Heating Central, Electric
Cooling Central Air
Flooring Bamboo, Carpet, Ceramic Tile, Laminate
Fireplace false
Appliance Dishwasher, Disposal, Dryer, Electric Water Heater, Microwave, Range, Refrigerator, Washer
Laundry Inside, Laundry Room
Exterior
Exterior Feature Fence, Irrigation System, Sidewalk, Sliding Doors
Parking Features Driveway, Garage Door Opener
Garage Spaces 2.0
Community Features Deed Restrictions, Sidewalks
Utilities Available BB/HS Internet Available, Public, Street Lights, Underground Utilities
Roof Type Shingle
Porch Covered, Front Porch, Rear Porch
Attached Garage true
Garage true
Private Pool No
Building
Lot Description Corner Lot, Sidewalk
Entry Level Two
Foundation Slab
Lot Size Range Up to 10,889 Sq. Ft.
Sewer Public Sewer
Water Public
Structure Type Block,Stucco,Wood Frame
New Construction false
Construction Status Appraisal,Financing,Inspections
Schools
Elementary Schools Symmes-Hb
Middle Schools Giunta Middle-Hb
High Schools Riverview-Hb
Others
Pets Allowed Yes
HOA Fee Include Management
Senior Community No
Ownership Fee Simple
Monthly Total Fees $45
Acceptable Financing Cash, Conventional, FHA, VA Loan
Membership Fee Required Required
Listing Terms Cash, Conventional, FHA, VA Loan
Special Listing Condition None
Read Less Info
Want to know what your home might be worth? Contact us for a FREE valuation!

Our team is ready to help you sell your home for the highest possible price ASAP

© 2024 My Florida Regional MLS DBA Stellar MLS. All Rights Reserved.
Bought with FUTURE HOME REALTY INC




