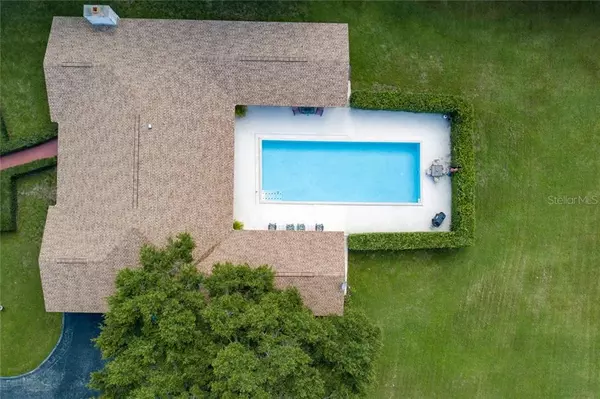For more information regarding the value of a property, please contact us for a free consultation.
Key Details
Sold Price $510,000
Property Type Single Family Home
Sub Type Single Family Residence
Listing Status Sold
Purchase Type For Sale
Square Footage 4,255 sqft
Price per Sqft $119
Subdivision Hines Pines Sub
MLS Listing ID U8051296
Sold Date 12/20/19
Bedrooms 3
Full Baths 3
Construction Status Other Contract Contingencies
HOA Y/N No
Year Built 1979
Annual Tax Amount $6,303
Lot Size 1.180 Acres
Acres 1.18
Lot Dimensions 169'X303'
Property Description
THIS IS A WONDERFUL OPPORTUNITY TO CREATE YOUR DREAM HOME!!!! HUGE PRICE REPOSITION!!!! Located off of Belleaire Rd. in the heart of Clearwater. This custom built 1979, 4,255 sq. ft. home is situated on over an acre (1.1) ready for its new family. The potential and possibilities are endless with the lush spacious sprawling grounds. Located in the County and is Unincorporated zoned R-R. All of the furniture will remain in the home as it is custom made and designed for every room and space. Also, includes Sojin baby grand piano. (Seller's will remove furniture if needed.) Double door entrance into your mirrored foyer with hardwood flooring carrying into the dining room. The Florida room has 40 ft. of wall to wall sliding glass doors looking out to your 20' x 40' newly resurfaced sparkling swimming pool designed for entertaining and has a dry bar with water hook up. Split floor plan, spacious master suite has double closets, en suite bathroom, mirrored vanity with sliding glass doors on the Westside of the home that has access to the pool. The two (2) bedrooms are on the East side of the home have a full bathroom and beyond is another full bathroom with access to the outside and pool area. The custom brick fireplace is a main attraction in the living room boosting 26' of wall space and is wood burning. The built in book cabinet is also very impressive. This beautiful home has been well taken care of. Please preview virtual tour by clicking on Tour 1. Schedule an appointment today.
Location
State FL
County Pinellas
Community Hines Pines Sub
Zoning R-R
Rooms
Other Rooms Florida Room
Interior
Interior Features Attic Fan, Dry Bar, Split Bedroom, Walk-In Closet(s), Window Treatments
Heating Central, Electric
Cooling Central Air
Flooring Carpet, Wood
Fireplaces Type Living Room, Wood Burning
Furnishings Furnished
Fireplace true
Appliance Disposal, Dryer, Electric Water Heater, Exhaust Fan, Range, Range Hood, Refrigerator, Washer
Laundry In Garage
Exterior
Exterior Feature Sliding Doors
Parking Features Circular Driveway, Driveway, Garage Faces Side, Oversized
Garage Spaces 2.0
Pool Gunite, In Ground
Utilities Available Cable Available
View Pool
Roof Type Shingle
Porch Front Porch
Attached Garage true
Garage true
Private Pool Yes
Building
Lot Description FloodZone, In County, Oversized Lot, Paved, Unincorporated
Story 1
Entry Level One
Foundation Slab
Lot Size Range 1 to less than 2
Sewer Public Sewer
Water Public
Architectural Style Ranch
Structure Type Stucco,Wood Frame
New Construction false
Construction Status Other Contract Contingencies
Schools
Elementary Schools Belcher Elementary-Pn
Middle Schools Oak Grove Middle-Pn
High Schools Largo High-Pn
Others
Pets Allowed Yes
Senior Community No
Pet Size Extra Large (101+ Lbs.)
Ownership Fee Simple
Acceptable Financing Cash, Conventional
Listing Terms Cash, Conventional
Num of Pet 10+
Special Listing Condition None
Read Less Info
Want to know what your home might be worth? Contact us for a FREE valuation!

Our team is ready to help you sell your home for the highest possible price ASAP

© 2024 My Florida Regional MLS DBA Stellar MLS. All Rights Reserved.
Bought with BURWELL REAL ESTATE
GET MORE INFORMATION





