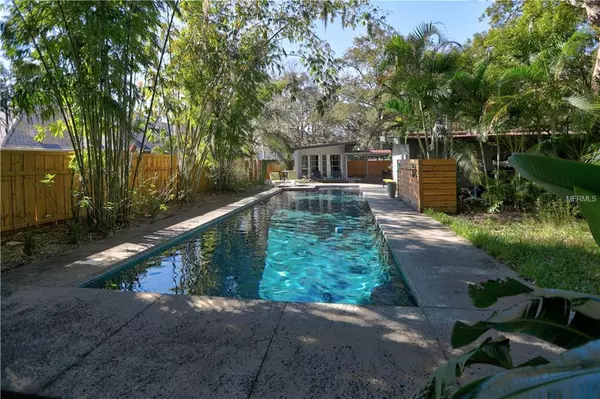For more information regarding the value of a property, please contact us for a free consultation.
Key Details
Sold Price $820,000
Property Type Single Family Home
Sub Type Single Family Residence
Listing Status Sold
Purchase Type For Sale
Square Footage 2,598 sqft
Price per Sqft $315
Subdivision Sorensen Heights
MLS Listing ID O5752485
Sold Date 02/14/19
Bedrooms 4
Full Baths 3
Half Baths 1
Construction Status Appraisal,Financing,Inspections
HOA Y/N No
Year Built 1950
Annual Tax Amount $7,325
Lot Size 0.400 Acres
Acres 0.4
Property Description
Mid Century Modern completely renovated with over $100K of upgrades. Newly poured and stained concrete floors throughout compliment the sleek interior. All new kitchen features Silestone countertops, BlueStar gas range, built in hood, three Wolf under counter refrigerators, Asco water conserving digital dishwasher, white lacquer cabinets that open onto the combination family and dining room. Other additions include new 1/2 bath for guests, indoor laundry, oversize poured concrete driveway with additional parking pad for guests. Oversized lot features private courtyard with new perimeter fence, resort like pool with sun shelf. All new landscaping frames the front facade of the house. Separate guest house features living room overlooking swimming pool, kitchenette, full bath and separate bedroom with two new split A/C units.
Location
State FL
County Orange
Community Sorensen Heights
Zoning R-1AA
Interior
Interior Features Ceiling Fans(s), Crown Molding, Kitchen/Family Room Combo, Living Room/Dining Room Combo, Skylight(s), Vaulted Ceiling(s)
Heating Electric, Heat Pump, Propane, Zoned
Cooling Central Air, Mini-Split Unit(s), Zoned
Flooring Concrete
Fireplace true
Appliance Convection Oven, Dishwasher, Disposal, Dryer, Gas Water Heater, Microwave, Range, Range Hood, Refrigerator, Tankless Water Heater, Washer, Wine Refrigerator
Laundry Inside, In Kitchen
Exterior
Exterior Feature Fence, French Doors, Irrigation System, Lighting, Outdoor Grill, Outdoor Kitchen, Rain Gutters, Sliding Doors
Parking Features Covered, Driveway, Guest, On Street, Oversized
Pool Heated, In Ground, Lighting, Pool Sweep, Salt Water, Tile
Utilities Available Cable Connected, Propane, Public, Sewer Connected, Sprinkler Meter, Street Lights, Underground Utilities
Water Access 1
Water Access Desc Lake - Chain of Lakes
Roof Type Built-Up
Porch Covered, Enclosed, Front Porch, Patio
Garage false
Private Pool Yes
Building
Lot Description City Limits, Oversized Lot, Paved
Entry Level One
Foundation Slab
Lot Size Range 1/4 Acre to 21779 Sq. Ft.
Sewer Public Sewer
Water Public
Architectural Style Contemporary, Ranch
Structure Type Block
New Construction false
Construction Status Appraisal,Financing,Inspections
Schools
Elementary Schools Lakemont Elem
High Schools Winter Park High
Others
Senior Community No
Ownership Fee Simple
Special Listing Condition None
Read Less Info
Want to know what your home might be worth? Contact us for a FREE valuation!

Our team is ready to help you sell your home for the highest possible price ASAP

© 2025 My Florida Regional MLS DBA Stellar MLS. All Rights Reserved.
Bought with RE/MAX PROPERTIES SW INC.




