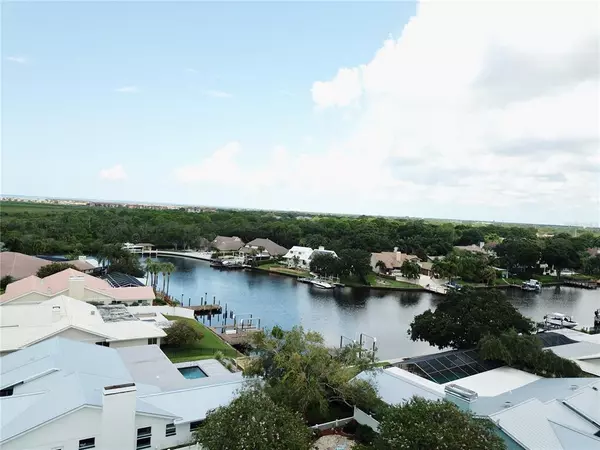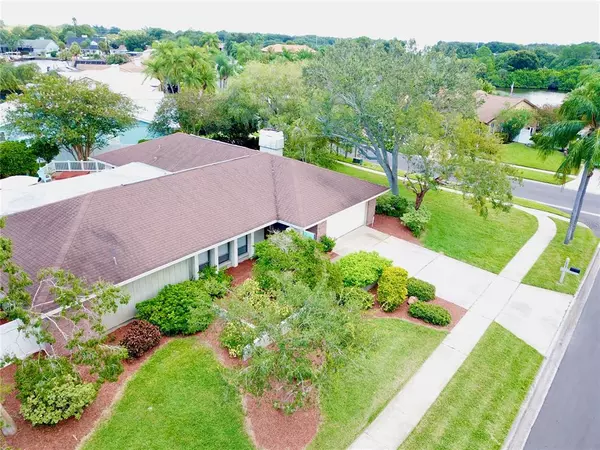For more information regarding the value of a property, please contact us for a free consultation.
Key Details
Sold Price $655,000
Property Type Single Family Home
Sub Type Single Family Residence
Listing Status Sold
Purchase Type For Sale
Square Footage 2,328 sqft
Price per Sqft $281
Subdivision Sweetwater Sub Third Add
MLS Listing ID T3323341
Sold Date 11/16/21
Bedrooms 3
Full Baths 2
Construction Status Financing
HOA Fees $83/ann
HOA Y/N Yes
Year Built 1984
Annual Tax Amount $4,117
Lot Size 0.390 Acres
Acres 0.39
Lot Dimensions 135x127
Property Description
Welcome to this sought after Waterside Gated Community of "SWEETWATER" AT ROCKY POINT. It is rare to find Original owners who love and have maintained this home built by Arthur Rutenberg Builders. This area is an absolute Prime location, close to Tampa International Airport, Veterans Express Way,275/I-4 Highway and downtown. With access to three major Bridges to cross into Pinellas County to the most Famous Clearwater Beach and St. Pete Beaches in Tampa Bay. This home is situated on one of the largest lots and is Fenced-In for privacy. This is a very unique home with great curb appeal with lush landscaping. From the moment you walk inside, you will notice the large Great Room offering a Vaulted Ceiling, Wood Beams, Sky Lights and stone Facia with a Real Wood Burning Fireplace. This is a split floorplan with two bedrooms, Full Bathroom and a Separate Laundry Room that provides plenty of storage. The kitchen is light and airy and offers Stainless Steel appliances. The Master Bedroom is massive with two Walk-In Closets, two separate vanities and a newer Shower. There are several Sliding Glass doors that lead you to the large Screened-In Lanai which is perfect for entertaining. The Back yard is your oasis with a large deck and a hot tub for to relax in. Enjoy the Sunrise and breath-taking sunsets from the main bedroom. Don't miss out on an opportunity to live in this community.
Location
State FL
County Hillsborough
Community Sweetwater Sub Third Add
Zoning RSC-6
Rooms
Other Rooms Family Room, Formal Dining Room Separate, Formal Living Room Separate
Interior
Interior Features Ceiling Fans(s), High Ceilings, Master Bedroom Main Floor, Skylight(s), Split Bedroom, Walk-In Closet(s)
Heating Central, Electric
Cooling Central Air
Flooring Carpet, Ceramic Tile
Fireplaces Type Family Room, Wood Burning
Fireplace true
Appliance Dishwasher, Microwave, Refrigerator
Laundry Inside, Laundry Room
Exterior
Exterior Feature Fence, Irrigation System, Rain Gutters, Sliding Doors, Sprinkler Metered
Parking Features Driveway, Garage Door Opener
Garage Spaces 2.0
Fence Vinyl
Utilities Available BB/HS Internet Available, Cable Available, Electricity Available
View Y/N 1
View Water
Roof Type Shingle
Porch Covered, Enclosed, Rear Porch, Screened
Attached Garage true
Garage true
Private Pool No
Building
Lot Description Corner Lot, In County, Oversized Lot
Story 1
Entry Level One
Foundation Slab
Lot Size Range 1/4 to less than 1/2
Builder Name RUTENBERG
Sewer Public Sewer
Water Public
Architectural Style Contemporary
Structure Type Block,Stucco
New Construction false
Construction Status Financing
Schools
Elementary Schools Bay Crest-Hb
Middle Schools Webb-Hb
High Schools Alonso-Hb
Others
Pets Allowed Yes
Senior Community No
Ownership Fee Simple
Monthly Total Fees $83
Acceptable Financing Cash, Conventional
Membership Fee Required Required
Listing Terms Cash, Conventional
Special Listing Condition None
Read Less Info
Want to know what your home might be worth? Contact us for a FREE valuation!

Our team is ready to help you sell your home for the highest possible price ASAP

© 2024 My Florida Regional MLS DBA Stellar MLS. All Rights Reserved.
Bought with KELLER WILLIAMS SOUTH TAMPA
GET MORE INFORMATION





