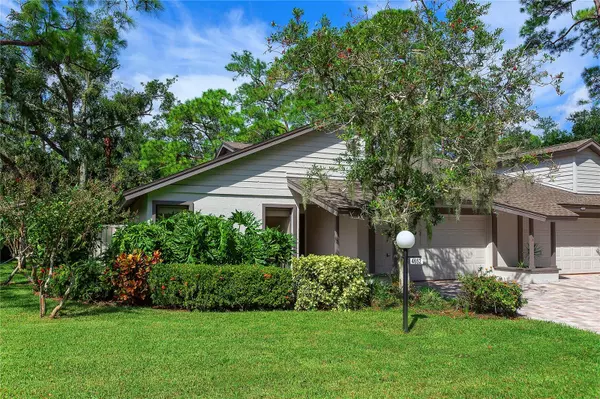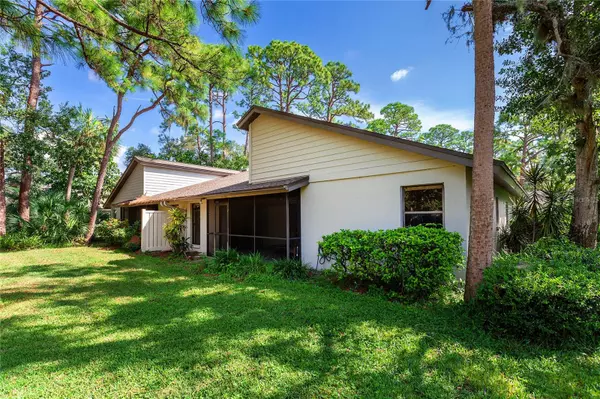For more information regarding the value of a property, please contact us for a free consultation.
Key Details
Sold Price $353,000
Property Type Single Family Home
Sub Type Villa
Listing Status Sold
Purchase Type For Sale
Square Footage 1,625 sqft
Price per Sqft $217
Subdivision Oak Forest Villas
MLS Listing ID A4625120
Sold Date 12/17/24
Bedrooms 3
Full Baths 2
Construction Status Inspections
HOA Fees $662/mo
HOA Y/N Yes
Originating Board Stellar MLS
Year Built 1984
Annual Tax Amount $4,750
Property Description
Welcome to Oak Forest Villas. This inviting 3-bedroom, 2-bathroom villa offers 1,625 square feet of beautifully updated living space. Step inside and be greeted by the recently painted walls, upgraded carpets, and a brand-new HVAC unit that provides a fresh look throughout the home.
The kitchen boasts ample counter space and a separate dining area perfect for hosting dinner parties. With vaulted ceilings and skylights, the spacious living area is perfect for entertaining or relaxing, creating a bright and airy atmosphere.
The primary suite is a serene retreat featuring an ensuite bathroom for your convenience and privacy and a walk-in closet. Two additional bedrooms with plenty of space for guests, a home office, or a creative studio, each benefiting from the home's thoughtful layout and design and ample closet space. Enjoy the convenience of an inside laundry and attached garage.
Step out onto the large screened-in lanai and enjoy your morning coffee or evening relaxation in total privacy. This outdoor space is perfect for enjoying the Florida weather year round.
Oak Forest is a quiet, tree-canopy neighborhood featuring a clubhouse, tennis court, and heated pool. Centrally located with convenient access to beaches, golfing, shopping, and dining, this location offers the perfect blend of tranquility and accessibility.
Location
State FL
County Sarasota
Community Oak Forest Villas
Zoning RSF2
Direction E
Rooms
Other Rooms Formal Dining Room Separate, Inside Utility
Interior
Interior Features Ceiling Fans(s), Primary Bedroom Main Floor, Skylight(s), Vaulted Ceiling(s), Walk-In Closet(s), Window Treatments
Heating Central, Electric
Cooling Central Air
Flooring Carpet, Ceramic Tile, Wood
Fireplace false
Appliance Cooktop, Dishwasher, Disposal, Dryer, Microwave, Refrigerator, Washer
Laundry Inside, Laundry Room
Exterior
Exterior Feature Courtyard, Garden, Sliding Doors
Parking Features Garage Door Opener
Garage Spaces 2.0
Community Features Clubhouse, Pool, Tennis Courts
Utilities Available Cable Connected, Electricity Connected, Water Connected
Amenities Available Clubhouse, Pool, Tennis Court(s)
View Garden
Roof Type Shingle
Porch Covered, Porch, Screened
Attached Garage true
Garage true
Private Pool No
Building
Lot Description Corner Lot
Story 1
Entry Level One
Foundation Concrete Perimeter
Lot Size Range Non-Applicable
Sewer Public Sewer
Water Public
Structure Type Concrete,Stucco
New Construction false
Construction Status Inspections
Schools
Elementary Schools Wilkinson Elementary
Middle Schools Brookside Middle
High Schools Riverview High
Others
Pets Allowed Cats OK, Dogs OK
HOA Fee Include Escrow Reserves Fund,Insurance,Maintenance Grounds
Senior Community No
Pet Size Small (16-35 Lbs.)
Ownership Condominium
Monthly Total Fees $662
Acceptable Financing Cash, Conventional
Membership Fee Required Required
Listing Terms Cash, Conventional
Num of Pet 2
Special Listing Condition None
Read Less Info
Want to know what your home might be worth? Contact us for a FREE valuation!

Our team is ready to help you sell your home for the highest possible price ASAP

© 2024 My Florida Regional MLS DBA Stellar MLS. All Rights Reserved.
Bought with RE/MAX ALLIANCE GROUP




