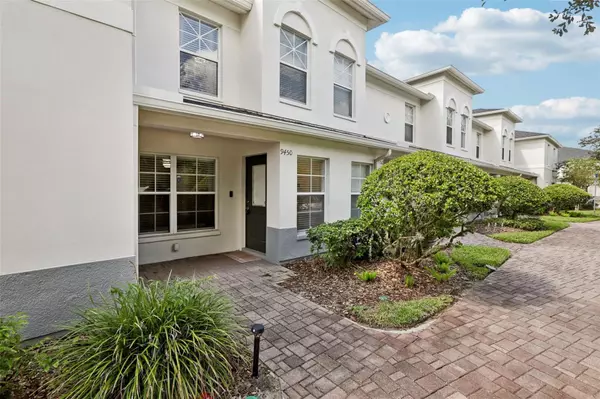For more information regarding the value of a property, please contact us for a free consultation.
Key Details
Sold Price $247,000
Property Type Townhouse
Sub Type Townhouse
Listing Status Sold
Purchase Type For Sale
Square Footage 1,680 sqft
Price per Sqft $147
Subdivision Charleston Place Twnhms
MLS Listing ID T3553222
Sold Date 11/26/24
Bedrooms 2
Full Baths 2
Half Baths 1
Construction Status Appraisal,Financing,Inspections
HOA Fees $322/mo
HOA Y/N Yes
Originating Board Stellar MLS
Year Built 2006
Annual Tax Amount $3,267
Lot Size 871 Sqft
Acres 0.02
Property Description
*Amazing Price* - Welcome to this spacious 2-bedroom, 2-bathroom home offering 1,700 sq. ft. of potential and comfort. Located in a vibrant community, this property features a versatile bonus room (easily convert to a 3rd bedroom) perfect for an office, playroom, or recreation space. The second floor showcases a thoughtful split-bedroom layout, ensuring privacy and convenience. The main living areas boast durable laminate wood flooring, creating a warm and inviting atmosphere. The kitchen is a chef’s delight with its 42-inch wood cabinets and sleek granite countertops, providing both style and functionality. The home offers an easy layout, with a laundry room and additional bathroom located on the second floor for added convenience.The appealing price give you the opportunity to customize this home to match your personal style. The community amenities include a refreshing pool, playground, and tennis courts, ensuring there's always something to enjoy. Ample open parking spaces are available, and you'll benefit from being near top-rated schools, restaurants, the Tampa International Airport, and major expressways. Don’t miss out on this fantastic opportunity to own a home with great bones and a prime location. Schedule your visit today! Property qualifies for Path Loan- no down payment, up to 10K closing cost assistance, no mortgage insurance and conventional loan program.
Location
State FL
County Hillsborough
Community Charleston Place Twnhms
Zoning PD
Rooms
Other Rooms Den/Library/Office
Interior
Interior Features Ceiling Fans(s), PrimaryBedroom Upstairs, Split Bedroom, Stone Counters, Thermostat, Window Treatments
Heating Central, Electric
Cooling Central Air
Flooring Laminate, Linoleum
Furnishings Unfurnished
Fireplace false
Appliance Dishwasher, Disposal, Dryer, Electric Water Heater, Microwave, Range, Refrigerator, Washer
Laundry Inside, Laundry Closet, Upper Level
Exterior
Exterior Feature Lighting, Rain Gutters, Sidewalk, Sliding Doors, Storage
Parking Features Open
Community Features Buyer Approval Required, Deed Restrictions, Park, Playground, Pool, Tennis Courts
Utilities Available BB/HS Internet Available, Cable Available, Electricity Connected, Sewer Connected, Water Connected
View Trees/Woods
Roof Type Shingle
Porch Covered, Enclosed, Rear Porch, Screened
Garage false
Private Pool No
Building
Story 2
Entry Level Two
Foundation Slab
Lot Size Range 0 to less than 1/4
Sewer Public Sewer
Water Public
Architectural Style Traditional
Structure Type Block,Stucco
New Construction false
Construction Status Appraisal,Financing,Inspections
Schools
Elementary Schools Lowry-Hb
Middle Schools Farnell-Hb
High Schools Alonso-Hb
Others
Pets Allowed Cats OK, Dogs OK, Number Limit
HOA Fee Include Common Area Taxes,Pool,Maintenance Structure,Maintenance Grounds,Pest Control,Recreational Facilities,Sewer,Trash,Water
Senior Community No
Pet Size Extra Large (101+ Lbs.)
Ownership Fee Simple
Monthly Total Fees $388
Acceptable Financing Cash, Conventional, FHA
Membership Fee Required Required
Listing Terms Cash, Conventional, FHA
Num of Pet 4
Special Listing Condition None
Read Less Info
Want to know what your home might be worth? Contact us for a FREE valuation!

Our team is ready to help you sell your home for the highest possible price ASAP

© 2024 My Florida Regional MLS DBA Stellar MLS. All Rights Reserved.
Bought with LA ROSA REALTY THE ELITE LLC
GET MORE INFORMATION





