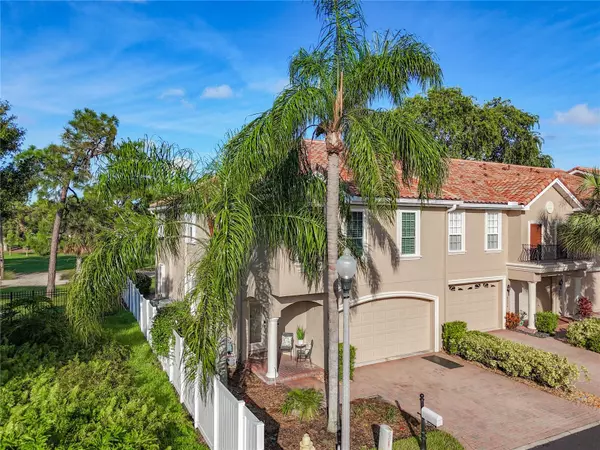For more information regarding the value of a property, please contact us for a free consultation.
Key Details
Sold Price $670,000
Property Type Townhouse
Sub Type Townhouse
Listing Status Sold
Purchase Type For Sale
Square Footage 2,230 sqft
Price per Sqft $300
Subdivision Sun Ketch Twnhms At Pasadena
MLS Listing ID TB8300357
Sold Date 11/06/24
Bedrooms 3
Full Baths 2
Half Baths 1
Construction Status Inspections
HOA Fees $575/mo
HOA Y/N Yes
Originating Board Stellar MLS
Year Built 2003
Annual Tax Amount $3,854
Lot Size 3,049 Sqft
Acres 0.07
Property Description
Indulge in the relaxing elegance and the idyllic Florida lifestyle in this exquisite end-unit townhouse nestled in the charming, well-managed community of SunKetch. Set within an exclusive gated enclave of just 15 residences, this home boasts stunning views of the Pasadena Yacht & Country Club golf course. The main level boasts an inviting great room floor plan, perfect for hosting gatherings and creating memorable moments. The dining area opens to a screen porch that leads to a 28 x 10 brick patio, ideal for alfresco dining or relaxation while overlooking the prestigious Pasadena Yacht & Country Club's 14th hole. The sun-kissed upper-level master suite features an expansive well organized walk-in closet and a private balcony perfect for morning coffee or sunset reflections. Your guests will enjoy two spacious and beautifully appointed rooms. Modern luxuries include gas utilities, a Tesla/EV charger, and a 2-car garage equipped with a workbench. With the roof replaced in 2021, enjoy the peace of mind that accompanies a well-maintained home. Community delights include a sparkling pool and is golf-cart-friendly, all ideally situated between the vibrant locales of St. Pete Beach, St. Petersburg, and Gulfport. Townhomes like this are a rarity, so seize the opportunity to immerse yourself in the exclusive, Florida lifestyle you've always dreamed of. SunKetch is known for its friendly HOA and well run management, ensuring a lifestyle experience that you'll be proud to call home.
Location
State FL
County Pinellas
Community Sun Ketch Twnhms At Pasadena
Zoning RPD-5
Direction S
Rooms
Other Rooms Great Room
Interior
Interior Features Built-in Features, Ceiling Fans(s), High Ceilings, Living Room/Dining Room Combo, Open Floorplan, PrimaryBedroom Upstairs, Skylight(s), Solid Wood Cabinets, Split Bedroom, Stone Counters, Thermostat, Walk-In Closet(s)
Heating Central
Cooling Central Air
Flooring Carpet, Ceramic Tile, Wood
Furnishings Unfurnished
Fireplace true
Appliance Dishwasher, Disposal, Dryer, Gas Water Heater, Microwave, Range, Refrigerator, Washer, Water Filtration System
Laundry Inside
Exterior
Exterior Feature Awning(s), Balcony, Hurricane Shutters, Lighting, Rain Gutters
Garage Spaces 2.0
Fence Fenced, Other
Pool In Ground
Community Features Deed Restrictions, Gated Community - No Guard, Golf Carts OK, Golf, Pool
Utilities Available Public
Amenities Available Gated, Pool
Roof Type Tile
Porch Patio, Rear Porch, Screened
Attached Garage true
Garage true
Private Pool Yes
Building
Lot Description Landscaped, Near Public Transit, On Golf Course, Private
Story 2
Entry Level Two
Foundation Slab
Lot Size Range 0 to less than 1/4
Sewer Public Sewer
Water Public
Structure Type Block
New Construction false
Construction Status Inspections
Schools
Elementary Schools Bear Creek Elementary-Pn
Middle Schools Azalea Middle-Pn
High Schools Boca Ciega High-Pn
Others
Pets Allowed Cats OK, Dogs OK, Yes
HOA Fee Include Pool,Maintenance Structure,Maintenance Grounds,Management,Private Road
Senior Community No
Ownership Fee Simple
Monthly Total Fees $693
Acceptable Financing Cash, Conventional, FHA, VA Loan
Membership Fee Required Required
Listing Terms Cash, Conventional, FHA, VA Loan
Special Listing Condition None
Read Less Info
Want to know what your home might be worth? Contact us for a FREE valuation!

Our team is ready to help you sell your home for the highest possible price ASAP

© 2025 My Florida Regional MLS DBA Stellar MLS. All Rights Reserved.
Bought with HARTNEY REALTY & DEVELOPMENT




