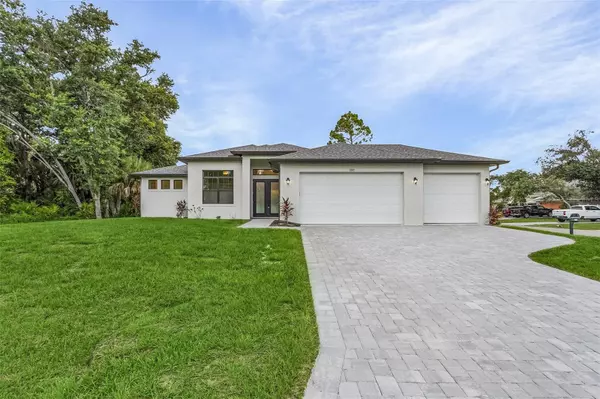For more information regarding the value of a property, please contact us for a free consultation.
Key Details
Sold Price $435,000
Property Type Single Family Home
Sub Type Single Family Residence
Listing Status Sold
Purchase Type For Sale
Square Footage 1,864 sqft
Price per Sqft $233
Subdivision Port Charlotte Sub 32
MLS Listing ID A4605321
Sold Date 10/16/24
Bedrooms 4
Full Baths 2
Construction Status Inspections
HOA Y/N No
Originating Board Stellar MLS
Year Built 2024
Annual Tax Amount $726
Lot Size 0.260 Acres
Acres 0.26
Property Description
AMAZING 2024 BRAND NEW HOME! Discover this impressive four-bedroom, two-bathroom home on Jollivette Road in North Port, FL. Enjoy the generous living space including a three-car garage and lanai. Designed with open floor plans, high ceilings, and ample natural light from impact windows, this home defines luxury living. The heart of the home is a gourmet kitchen equipped with top-tier Whirlpool appliances, granite countertops, and a large center island. Porcelain tiles span the entire home, adding elegance and tranquility. The master suite features a walk-in closet, a double sink bathroom with a spacious rain shower, and direct access to the backyard through sliding impact glass doors. Built to withstand the elements, each window and door, including the welcoming double doors, offers hurricane protection. Modern conveniences include data cable connections and a built-in 50 Amp electric car charging outlet in the garage. Outside, the home is enveloped by beautiful greenery on a corner lot, with patio stones leading to the driveway and rain gutters enhancing the exterior. Enjoy the benefits of both city water and a well for gardening. Located near top-notch schools, shopping, dining, healthcare facilities, and the stunning Myakka River and reserves, this home is perfect for those seeking comfort and convenience in Southwest Florida. Schedule your visit today! One or more photo(s) has been virtually staged.
Location
State FL
County Sarasota
Community Port Charlotte Sub 32
Zoning RSF2
Rooms
Other Rooms Den/Library/Office
Interior
Interior Features Ceiling Fans(s), High Ceilings, Kitchen/Family Room Combo, Open Floorplan, Primary Bedroom Main Floor, Thermostat, Vaulted Ceiling(s)
Heating Central, Electric
Cooling Central Air
Flooring Tile
Furnishings Unfurnished
Fireplace false
Appliance Dishwasher, Disposal, Microwave, Range, Refrigerator, Water Purifier
Laundry Electric Dryer Hookup, Washer Hookup
Exterior
Exterior Feature Garden, Lighting, Other, Sliding Doors
Parking Features Garage Door Opener, Oversized
Garage Spaces 3.0
Utilities Available Electricity Connected, Public, Sewer Connected, Water Connected
View Trees/Woods
Roof Type Shingle
Attached Garage true
Garage true
Private Pool No
Building
Lot Description Corner Lot
Entry Level One
Foundation Slab
Lot Size Range 1/4 to less than 1/2
Sewer Septic Tank
Water Public, Well
Structure Type Block
New Construction true
Construction Status Inspections
Others
Senior Community No
Ownership Fee Simple
Acceptable Financing Cash, Conventional, FHA, USDA Loan, VA Loan
Listing Terms Cash, Conventional, FHA, USDA Loan, VA Loan
Special Listing Condition None
Read Less Info
Want to know what your home might be worth? Contact us for a FREE valuation!

Our team is ready to help you sell your home for the highest possible price ASAP

© 2025 My Florida Regional MLS DBA Stellar MLS. All Rights Reserved.
Bought with KELLER WILLIAMS CLASSIC GROUP




