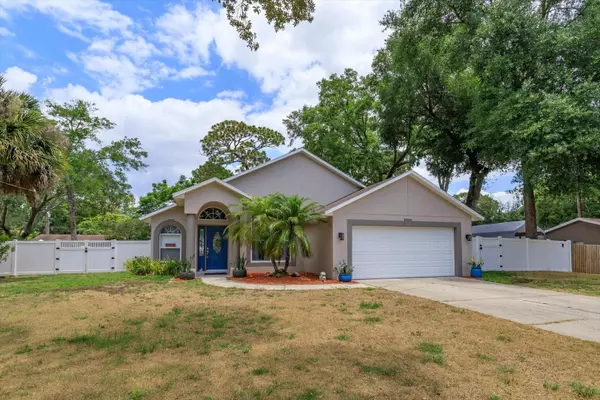For more information regarding the value of a property, please contact us for a free consultation.
Key Details
Sold Price $490,000
Property Type Single Family Home
Sub Type Single Family Residence
Listing Status Sold
Purchase Type For Sale
Square Footage 1,564 sqft
Price per Sqft $313
Subdivision Sanlando
MLS Listing ID O6211076
Sold Date 07/23/24
Bedrooms 3
Full Baths 2
Construction Status Inspections
HOA Y/N No
Originating Board Stellar MLS
Year Built 1998
Annual Tax Amount $4,644
Lot Size 0.320 Acres
Acres 0.32
Lot Dimensions 100x140
Property Description
MUST SEE: This pristine, single story 3 bedroom/2 bath home sits in the heart of Altamonte Springs. Enjoy the privacy of a newly fenced in yard with an oversized screened pool in Sanlando Springs. The 1998 single-family block/stucko house is totally renovated with new exterior and interioir paint! Luxury Vinyl flooring throughout the whole house and quartz counters in the kitchen and bathrooms. Boasting a brand new kitchen with 42" white cabinetry, breakfast bar, including stainless steel appliances and an interior laundry closet. Enjoy the casual dining/living room combo upfront or the privacy in the large family room, overlooking an oversized screened lap pool, accessible through 3-panel sliding patio doors.
The Primary bathroom features a heated & jetted tub with separate shower (rainshower), dual sinks, private commode and a walk-in closet. This ready to move in home with vaulted ceilings is within 2 miles of the Altamonte Mall, Florida Hospital as well as many retail stores and restaurants.
Find extra space for a workshop or motorcycle parking in the garage and additional RV or boat parking behind the fenced side yard. No HOA and conveniently situated between State Rd 436 and 434, close to I-4 as well as Ronald Reagan Blvd.
All information and measurements deemed to be accurate but to be verified by Buyer/Buyers agent.
TV does not convey!
Location
State FL
County Seminole
Community Sanlando
Zoning R-1AA
Rooms
Other Rooms Family Room, Formal Dining Room Separate, Formal Living Room Separate, Inside Utility
Interior
Interior Features Ceiling Fans(s), Eat-in Kitchen, High Ceilings, Kitchen/Family Room Combo, Primary Bedroom Main Floor, Solid Surface Counters, Split Bedroom, Thermostat, Vaulted Ceiling(s), Walk-In Closet(s), Window Treatments
Heating Electric
Cooling Central Air
Flooring Luxury Vinyl, Tile
Fireplace false
Appliance Convection Oven, Dishwasher, Disposal, Electric Water Heater, Exhaust Fan, Microwave, Range, Refrigerator
Laundry In Kitchen, Inside, Laundry Closet
Exterior
Exterior Feature Irrigation System, Lighting, Private Mailbox, Sliding Doors
Parking Features Driveway, Garage Door Opener, Oversized, Workshop in Garage
Garage Spaces 2.0
Fence Vinyl
Pool Gunite, In Ground, Lap, Lighting, Screen Enclosure
Utilities Available Electricity Connected, Public, Water Connected
View Pool
Roof Type Shingle
Porch Covered, Rear Porch, Screened
Attached Garage true
Garage true
Private Pool Yes
Building
Lot Description City Limits, Paved
Story 1
Entry Level One
Foundation Slab
Lot Size Range 1/4 to less than 1/2
Sewer Septic Tank
Water Public
Structure Type Block
New Construction false
Construction Status Inspections
Schools
Elementary Schools Altamonte Elementary
Middle Schools Milwee Middle
High Schools Lyman High
Others
Senior Community No
Ownership Fee Simple
Acceptable Financing Cash, Conventional, FHA, VA Loan
Listing Terms Cash, Conventional, FHA, VA Loan
Special Listing Condition None
Read Less Info
Want to know what your home might be worth? Contact us for a FREE valuation!

Our team is ready to help you sell your home for the highest possible price ASAP

© 2025 My Florida Regional MLS DBA Stellar MLS. All Rights Reserved.
Bought with KELLER WILLIAMS HERITAGE REALTY




