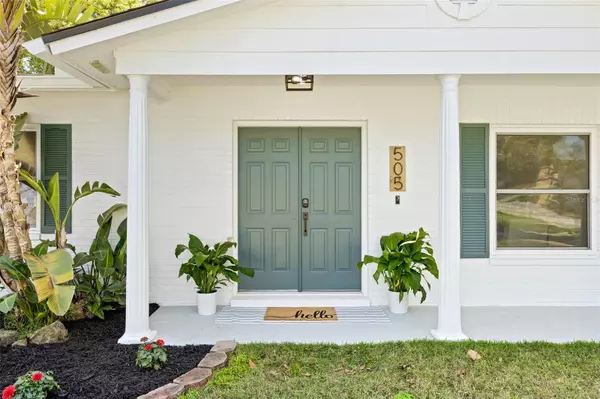For more information regarding the value of a property, please contact us for a free consultation.
Key Details
Sold Price $475,000
Property Type Single Family Home
Sub Type Single Family Residence
Listing Status Sold
Purchase Type For Sale
Square Footage 1,704 sqft
Price per Sqft $278
Subdivision Hillside
MLS Listing ID T3513270
Sold Date 04/30/24
Bedrooms 3
Full Baths 2
Construction Status Appraisal,Financing,Inspections
HOA Y/N No
Originating Board Stellar MLS
Year Built 1978
Annual Tax Amount $609
Lot Size 10,890 Sqft
Acres 0.25
Lot Dimensions 90' x 120'
Property Description
WOW! Introducing a stunning and tastefully renovated pool home nestled on a corner home site in prime Brandon location, where nearly everything is brand new including the roof (2023). The detail and quality of this home are rare. From the moment you step into this home you will feel luxury at every turn. As you enter, the elegant vinyl plank flooring throughout the home leads you to a large flex room right off the foyer showcasing built-in cabinetry. The owner's suite features his and hers closets and a door leading to your own patio retreat. The heart of the home is the open living room and gorgeous kitchen design with a huge island with barstool seating. The kitchen features Quartz countertops, stainless steel appliances, custom Kraftmaid soft-close cabinetry with full extension drawers, and uppers reaching all the way to the ceiling. Then, surprise! Open the pantry doors to walk right into your very own hidden dry bar and appliance station with a butcher block countertop, open shelves, and a beverage fridge! In addition, behind those doors are your brand-new Samsung front load washer and dryer conveying with this home. This spacious 3 bedroom, 2 bathroom concrete block pool home is surrounded by tropical plants making it your own personal piece of paradise. Sit back and relax on your screened-in lanai overlooking your pond with several waterfall features and large pool with a unique built-in table and sitting area. This expansive backyard is perfect to enjoy that true indoor/outdoor living and entertaining. There are several paved areas perfect for a firepit, lawn games, and even a hot tub. Added bonuses are the large storage room off the garage as well as the shed in the backyard, both with climate control capability. The luxuries and possibilities are endless here. NO HOA/CDD's! This home is tucked away in the Hillside community, yet close to many conveniences. You will have easy access to shopping, restaurants, medical centers, I75, I4, and HWY 60. Located 23 mi. to MacDill Air Force Base, 15 mi. to Downtown Tampa, 22 mi. to Tampa Intl Airport, 37 mi. to Clearwater Beach! Bedroom Closet Type: Built In Closet (Primary Bedroom).
Location
State FL
County Hillsborough
Community Hillside
Zoning RSC-6
Rooms
Other Rooms Den/Library/Office, Formal Dining Room Separate, Great Room, Inside Utility, Storage Rooms
Interior
Interior Features Built-in Features, Ceiling Fans(s), Eat-in Kitchen, Kitchen/Family Room Combo, Primary Bedroom Main Floor
Heating Central
Cooling Central Air
Flooring Luxury Vinyl
Furnishings Unfurnished
Fireplace false
Appliance Bar Fridge, Dishwasher, Disposal, Dryer, Electric Water Heater, Microwave, Range, Refrigerator, Washer
Laundry Inside, Laundry Room
Exterior
Exterior Feature Sliding Doors
Parking Features Driveway, Garage Door Opener, Workshop in Garage
Garage Spaces 2.0
Fence Vinyl
Pool Gunite, In Ground, Pool Sweep, Screen Enclosure
Community Features Sidewalks
Utilities Available BB/HS Internet Available, Cable Connected, Electricity Connected, Public, Sewer Connected, Water Connected
Roof Type Shingle
Porch Covered, Patio, Screened
Attached Garage true
Garage true
Private Pool Yes
Building
Lot Description Corner Lot, City Limits, In County, Sidewalk, Unincorporated
Entry Level One
Foundation Slab
Lot Size Range 1/4 to less than 1/2
Sewer Public Sewer
Water Public
Architectural Style Contemporary
Structure Type Block
New Construction false
Construction Status Appraisal,Financing,Inspections
Schools
Elementary Schools Yates-Hb
Middle Schools Mann-Hb
High Schools Brandon-Hb
Others
HOA Fee Include Other
Senior Community No
Ownership Fee Simple
Acceptable Financing Cash, Conventional, FHA, VA Loan
Membership Fee Required None
Listing Terms Cash, Conventional, FHA, VA Loan
Special Listing Condition None
Read Less Info
Want to know what your home might be worth? Contact us for a FREE valuation!

Our team is ready to help you sell your home for the highest possible price ASAP

© 2025 My Florida Regional MLS DBA Stellar MLS. All Rights Reserved.
Bought with RE/MAX REALTY UNLIMITED




