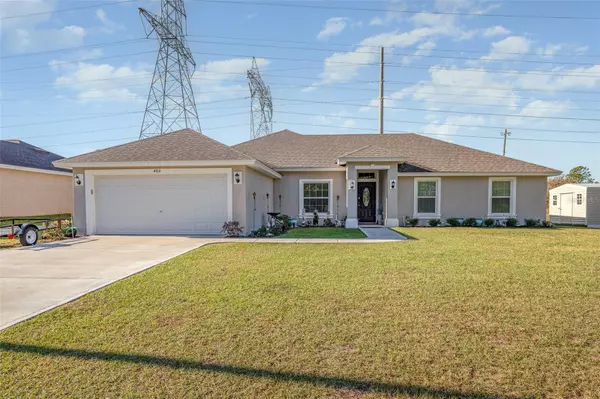For more information regarding the value of a property, please contact us for a free consultation.
Key Details
Sold Price $319,777
Property Type Single Family Home
Sub Type Single Family Residence
Listing Status Sold
Purchase Type For Sale
Square Footage 2,079 sqft
Price per Sqft $153
Subdivision Marion Oaks Un 09
MLS Listing ID O6164085
Sold Date 04/10/24
Bedrooms 4
Full Baths 2
HOA Y/N No
Originating Board Stellar MLS
Year Built 2022
Annual Tax Amount $3,386
Lot Size 0.290 Acres
Acres 0.29
Lot Dimensions 100x125
Property Description
PRICE IMPROVEMENT, SELLER SAYS SELL! ONE OF THE BEST VALUES IN THE AREA, PRICED BELOW ORIGINAL PURCHASE PRICE AND THE SELLER IS OFFERING A $5000 CREDIT TOWARDS CLOSING COSTS OR A POSSIBLE INTEREST RATE BUY DOWN! This stunning, nearly new home built in 2022 boasts generous upgrades throughout its spacious 2079 Sq. Ft. with NO HOA! Featuring 4 bedrooms, 2 baths, and a 2-car garage with a covered rear lanai, it embodies both comfort and style and you'll never have any rear neighbors as the property behind the house is county owned. Step onto new LVP flooring in the main living areas, leading to a chef's dream kitchen with a sprawling island, adorned with Ceramic Tile countertops, an exquisite custom backsplash, Stainless Steel appliances and a plethora of real wood cabinets. Fresh interior paint in a satin finish brightens the space, complemented by all-new ceiling fans in the bedrooms and living room. Enjoy the added perks of always having good, clean water with your whole house water filtration system, and your irrigation system to keep your lawn nice and green, ensuring convenience and efficiency. Your master suite is a private sanctuary in this split plan house, offering dual closets, a garden soaking tub, a walk-in shower, and a captivating beach scene mural adorning the master bath. The home is made complete with an inside laundry room, with additional storage adding practicality to this beautifully upgraded residence. Why buy new and have the additional expense of having to do all the upgrades yourself? Enjoy your next chapter in this gem of a property in Marion Oaks which features an additional option if you choose, a community center where you can enjoy amenities like community events, pickleball and basketball courts, a fitness center and a splash pad. Don't miss your chance to see this exquisite property before it's gone, book your showing today!
Location
State FL
County Marion
Community Marion Oaks Un 09
Zoning R-1
Interior
Interior Features Cathedral Ceiling(s), Ceiling Fans(s), Open Floorplan, Primary Bedroom Main Floor, Thermostat, Vaulted Ceiling(s)
Heating Heat Pump
Cooling Central Air
Flooring Carpet, Luxury Vinyl
Fireplaces Type Living Room
Fireplace true
Appliance Dishwasher, Electric Water Heater, Microwave, Range, Refrigerator, Water Softener
Laundry Inside, Laundry Chute
Exterior
Exterior Feature Irrigation System, Other, Private Mailbox, Sliding Doors, Storage
Parking Features Driveway, Garage Door Opener, Ground Level
Garage Spaces 1.0
Utilities Available BB/HS Internet Available, Cable Available, Electricity Connected, Other, Phone Available, Public, Water Connected
Roof Type Shingle
Porch Covered, Front Porch, Rear Porch
Attached Garage true
Garage true
Private Pool No
Building
Lot Description Corner Lot
Story 1
Entry Level One
Foundation Slab
Lot Size Range 1/4 to less than 1/2
Sewer Septic Tank
Water Public
Architectural Style Ranch
Structure Type Block,Concrete,Stucco
New Construction false
Schools
Elementary Schools Sunrise Elementary School-M
Middle Schools Horizon Academy/Mar Oaks
High Schools Dunnellon High School
Others
Pets Allowed Yes
Senior Community No
Ownership Fee Simple
Acceptable Financing Cash, Conventional, FHA, VA Loan
Listing Terms Cash, Conventional, FHA, VA Loan
Special Listing Condition None
Read Less Info
Want to know what your home might be worth? Contact us for a FREE valuation!

Our team is ready to help you sell your home for the highest possible price ASAP

© 2025 My Florida Regional MLS DBA Stellar MLS. All Rights Reserved.
Bought with STELLAR NON-MEMBER OFFICE




