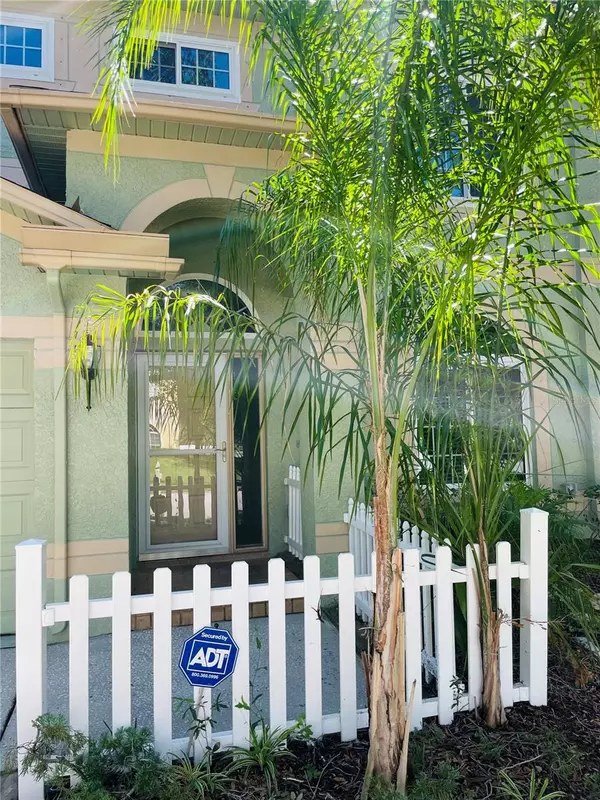For more information regarding the value of a property, please contact us for a free consultation.
Key Details
Sold Price $520,000
Property Type Single Family Home
Sub Type Single Family Residence
Listing Status Sold
Purchase Type For Sale
Square Footage 2,350 sqft
Price per Sqft $221
Subdivision Eastlake Oaks Ph 4
MLS Listing ID T3463161
Sold Date 02/13/24
Bedrooms 3
Full Baths 2
Half Baths 1
HOA Fees $9/ann
HOA Y/N Yes
Originating Board Stellar MLS
Year Built 2000
Annual Tax Amount $3,985
Lot Size 8,276 Sqft
Acres 0.19
Lot Dimensions 71x120
Property Description
PRICE ADJUSTMENT - Best value in Oldsmar!! Lowered $10,999 on 1/11/24!!! UPDATE: Owners just had interior professionally painted (ceilings, walls, doors and trim) and new beautiful carpet installed in bedrooms, bonus room and stairs. House is now move-in ready!!! Save HUNDREDS of $$$ every month on your electric bill and buyer doesn't have to pay anything for the brand new $69,000 Titan full solar power system (paid in full by the sellers)!!! Welcome home to this exquisite three-bedroom, two and a half bathroom home located in a highly sought-after community of East Lake Oaks. House designed with many upgrades including a resort-style pool, hot tub, new roof (2020), new windows w/ hurricane covers, Generac generator, bonus room including professional billiards table and hanging light fixture all setting the stage for a luxurious and enjoyable lifestyle. The master suite is a tranquil retreat, featuring a generous layout, and a private en-suite bathroom. The owners also added r30 insulation and plywood floors to the attic for plenty of storage. This community also provides access to a range of exclusive amenities, such as walking trails, and recreational facilities. Its prime location offers convenient access to schools, shopping centers, restaurants, and major transportation routes, ensuring a well-rounded and convenient lifestyle. Seller has home warranty through Brevard that transfers to buyer until March 2024. The upgrades in this home include laminate floors on first floor, oak kitchen cabinets, oak banisters, ceiling fans throughout, refrigerator in garage, and much more! This is a one of a kind home, priced to sell, in this sought after community, set up your private viewing and start packing!
Location
State FL
County Pinellas
Community Eastlake Oaks Ph 4
Rooms
Other Rooms Attic, Inside Utility
Interior
Interior Features Ceiling Fans(s), High Ceilings, Living Room/Dining Room Combo, PrimaryBedroom Upstairs
Heating Central
Cooling Central Air
Flooring Carpet, Laminate, Tile
Fireplace false
Appliance Dishwasher, Disposal, Electric Water Heater, Ice Maker, Microwave, Range, Refrigerator, Water Softener
Laundry Inside, Laundry Room, Upper Level
Exterior
Exterior Feature Hurricane Shutters, Irrigation System, Private Mailbox, Rain Gutters, Sidewalk
Parking Features Driveway
Garage Spaces 2.0
Pool Auto Cleaner, Chlorine Free, In Ground, Screen Enclosure
Utilities Available Cable Connected, Electricity Connected, Phone Available, Propane, Sewer Connected, Sprinkler Recycled, Street Lights, Water Connected
Roof Type Shingle
Porch Rear Porch, Screened
Attached Garage true
Garage true
Private Pool Yes
Building
Lot Description Corner Lot
Story 2
Entry Level Two
Foundation Slab
Lot Size Range 0 to less than 1/4
Builder Name US Homes
Sewer Public Sewer
Water Public
Architectural Style Traditional
Structure Type Block,Stucco
New Construction false
Schools
Elementary Schools Oldsmar Elementary-Pn
Middle Schools Carwise Middle-Pn
High Schools East Lake High-Pn
Others
Pets Allowed Yes
HOA Fee Include Pool
Senior Community No
Ownership Fee Simple
Monthly Total Fees $9
Acceptable Financing Cash, Conventional, VA Loan
Membership Fee Required Required
Listing Terms Cash, Conventional, VA Loan
Special Listing Condition None
Read Less Info
Want to know what your home might be worth? Contact us for a FREE valuation!

Our team is ready to help you sell your home for the highest possible price ASAP

© 2025 My Florida Regional MLS DBA Stellar MLS. All Rights Reserved.
Bought with MIHARA & ASSOCIATES INC.




