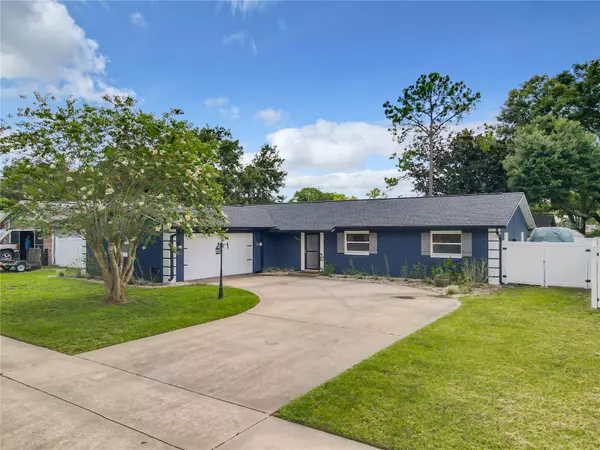For more information regarding the value of a property, please contact us for a free consultation.
Key Details
Sold Price $418,000
Property Type Single Family Home
Sub Type Single Family Residence
Listing Status Sold
Purchase Type For Sale
Square Footage 1,680 sqft
Price per Sqft $248
Subdivision Howell Branch Woods
MLS Listing ID O6131335
Sold Date 10/20/23
Bedrooms 3
Full Baths 2
Construction Status Inspections
HOA Y/N No
Originating Board Stellar MLS
Year Built 1978
Annual Tax Amount $2,249
Lot Size 9,583 Sqft
Acres 0.22
Property Description
Welcome to this stunning 3-bedroom, 2-bathroom home in the heart of Winter Park! The luxury vinyl plank flooring certainly sets the tone for a beautiful interior, and the well-equipped kitchen with high-end appliances, glass tile backsplash, and an 8' island is undoubtedly a dream for any home cook or entertainer. The layout of the house, with the kitchen attached to a cozy living room and a spacious family room at the back, offers a perfect balance of functionality and comfort. The screened-in porch and large backyard add to the appeal, providing ample space for relaxation and outdoor activities. The exterior upgrades, such as the new vinyl fence, enhance the privacy and elegance of the property. Additionally, the recent roof replacement in 2020, new water heater in 2020, and updated A/C units in 2016 provide peace of mind and reassurance of a well-kept home. The location in Winter Park is truly a gem, offering a charming atmosphere and access to a variety of amenities, including excellent restaurants, trendy shops, and community events. The convenience of being centrally located and close to Baldwin Park and Downtown Orlando opens up a world of entertainment and cultural experiences for residents. This move-in ready home in a family-friendly neighborhood presents an incredible opportunity for anyone looking to experience the charm and vibrancy of Winter Park living.
Location
State FL
County Seminole
Community Howell Branch Woods
Zoning R-1
Interior
Interior Features Ceiling Fans(s), Eat-in Kitchen, Master Bedroom Main Floor, Thermostat, Walk-In Closet(s)
Heating Central, Electric
Cooling Central Air
Flooring Luxury Vinyl, Tile
Fireplace false
Appliance Cooktop, Dishwasher, Disposal, Microwave, Refrigerator
Laundry In Garage
Exterior
Exterior Feature Lighting, Sidewalk, Sliding Doors, Storage
Garage Spaces 2.0
Fence Fenced, Vinyl
Utilities Available BB/HS Internet Available, Cable Available, Cable Connected, Electricity Available, Electricity Connected, Phone Available, Public, Sewer Available, Water Available, Water Connected
Roof Type Shingle
Porch Covered, Enclosed, Screened
Attached Garage true
Garage true
Private Pool No
Building
Entry Level One
Foundation Slab
Lot Size Range 0 to less than 1/4
Sewer Public Sewer
Water Public
Structure Type Block, Stucco
New Construction false
Construction Status Inspections
Schools
Elementary Schools Eastbrook Elementary
Middle Schools Tuskawilla Middle
High Schools Lake Howell High
Others
Senior Community No
Ownership Fee Simple
Acceptable Financing Cash, Conventional, FHA, VA Loan
Listing Terms Cash, Conventional, FHA, VA Loan
Special Listing Condition None
Read Less Info
Want to know what your home might be worth? Contact us for a FREE valuation!

Our team is ready to help you sell your home for the highest possible price ASAP

© 2025 My Florida Regional MLS DBA Stellar MLS. All Rights Reserved.
Bought with KELLER WILLIAMS REALTY AT THE PARKS




