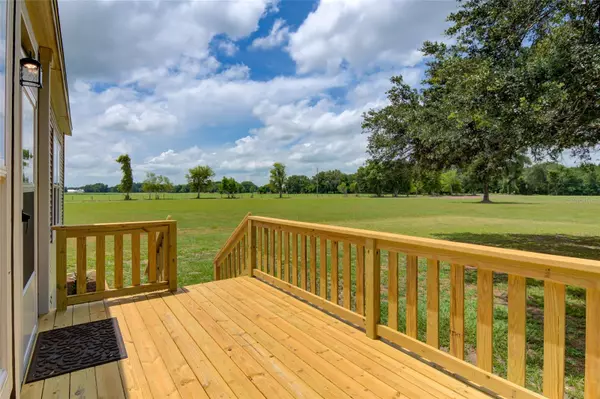For more information regarding the value of a property, please contact us for a free consultation.
Key Details
Sold Price $429,200
Property Type Manufactured Home
Sub Type Manufactured Home - Post 1977
Listing Status Sold
Purchase Type For Sale
Square Footage 2,280 sqft
Price per Sqft $188
Subdivision Cochran Estates
MLS Listing ID GC513694
Sold Date 08/07/23
Bedrooms 4
Full Baths 2
HOA Y/N No
Originating Board Stellar MLS
Year Built 2015
Annual Tax Amount $3,498
Lot Size 12.600 Acres
Acres 12.6
Lot Dimensions 440x1251x440x1251
Property Description
COUNTRY LIVING AT IT'S FINEST!! Pristine 4BR/2BA Palm Harbor manufactured home on 12.6 acres located between Bronson, Chiefland, and Trenton. Spacious, open, split floor plan with luxury vinyl plank floors, wood burning fireplace, and inside laundry/utility room. The modern open kitchen offers a large island with room for more seating, plenty of counter space, built-in pantry's, pendant bar lights, tiled floors, and spacious dining area. Relax in the luxurious owner's suite with gorgeous master bath featuring a deep soaking tub, large separate shower, dual sink vanities, and large walk-in closet. The exterior offers an open established Bermuda hay grass, deck on front, 2-car attached covered carport (23x25), 3pecan trees, huge live oaks, acres of open pasture land for your horses, cows, goats, chickens, crop planting, gardening, and more. Covered 14x24 pole barn/pavilion with concrete floor at the back of the property along with additional well, septic, & power pole. Just minutes away from shopping, the Suwannee River and several local parks and springs. Must see!!
Location
State FL
County Levy
Community Cochran Estates
Zoning AG
Rooms
Other Rooms Inside Utility
Interior
Interior Features Ceiling Fans(s), Crown Molding, Eat-in Kitchen, High Ceilings, Open Floorplan, Split Bedroom, Thermostat, Walk-In Closet(s)
Heating Central, Electric
Cooling Central Air
Flooring Tile, Vinyl
Fireplaces Type Living Room, Wood Burning
Fireplace true
Appliance Dishwasher, Electric Water Heater, Exhaust Fan, Range, Range Hood, Refrigerator
Laundry Inside, Laundry Room
Exterior
Exterior Feature Other
Utilities Available Electricity Connected, Underground Utilities
Roof Type Shingle
Porch Deck
Attached Garage false
Garage false
Private Pool No
Building
Lot Description Cleared, Greenbelt, In County, Level, Oversized Lot, Pasture, Paved, Unpaved, Zoned for Horses
Entry Level One
Foundation Pillar/Post/Pier
Lot Size Range 10 to less than 20
Sewer Septic Tank
Water None
Structure Type Vinyl Siding, Wood Frame
New Construction false
Schools
Elementary Schools Chiefland Elementary School-Lv
Middle Schools Chiefland Middle High School-Lv
High Schools Chiefland Middle High School-Lv
Others
Senior Community No
Ownership Fee Simple
Acceptable Financing Cash, Conventional, FHA, VA Loan
Listing Terms Cash, Conventional, FHA, VA Loan
Special Listing Condition None
Read Less Info
Want to know what your home might be worth? Contact us for a FREE valuation!

Our team is ready to help you sell your home for the highest possible price ASAP

© 2025 My Florida Regional MLS DBA Stellar MLS. All Rights Reserved.
Bought with STELLAR NON-MEMBER OFFICE




