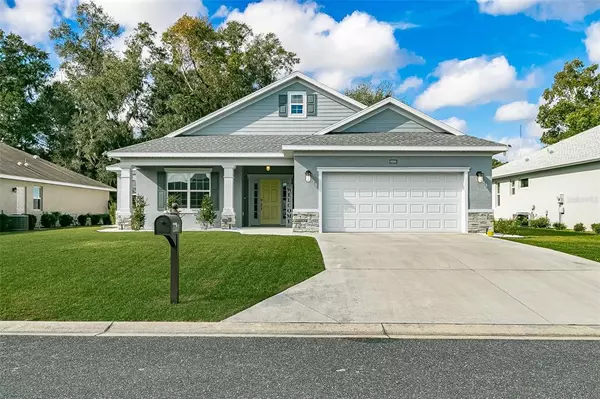For more information regarding the value of a property, please contact us for a free consultation.
Key Details
Sold Price $365,000
Property Type Single Family Home
Sub Type Single Family Residence
Listing Status Sold
Purchase Type For Sale
Square Footage 2,051 sqft
Price per Sqft $177
Subdivision Evergreen Estate
MLS Listing ID OM650742
Sold Date 04/14/23
Bedrooms 3
Full Baths 2
HOA Y/N No
Originating Board Stellar MLS
Year Built 2019
Annual Tax Amount $3,119
Lot Size 9,147 Sqft
Acres 0.21
Lot Dimensions 70x130
Property Description
!!!! PRICE IMPROVEMENT AND OFFERING $7,500 towards buyers closing cost or rate buy down !!!!
Some say this Triple crown Independence model is the perfect home plan! Not too big and not too small. The openess gives you spaciousness in all the right areas! With all the features you would expect in a fine crafted home this home has it all. The oversized Master bedroom offers a separate sitting area that could offer a great space to relax and read, a space to work out or be a home office for those working remotely. This home also features tile floors through out the living and wet areas, Granite counters and a custom kitchen island. Did I forget to mention this home is completely digital? From the thermostat to the garage door opener this home can be controlled from your phone if you choose. Once outside you can relax on your fully screened lanai overlooking your fully fenced backyard complete with fruit trees and a small garden to enjoy. The stone landscaping and full sprinkler system helps to keep the weeds out and the grass green all year round. Move-in ready and includes washer, dryer, fridge, along with stove and microwave. All appliances are less than 4 years old.
The Evergreen Estates neighborhood is a beautifully landscaped gated subdivision that offers underground electric, curbed roads, city water and sewer! Located just minutes to all the downtown conveniences Ocala has to offer and within commuting distance to the Gainesville area.
Location
State FL
County Marion
Community Evergreen Estate
Zoning PUD
Interior
Interior Features Ceiling Fans(s), High Ceilings, Master Bedroom Main Floor, Open Floorplan, Solid Surface Counters, Tray Ceiling(s), Window Treatments
Heating Central
Cooling Central Air
Flooring Carpet, Ceramic Tile
Fireplace false
Appliance Dishwasher, Disposal, Dryer, Electric Water Heater, Microwave, Range, Refrigerator, Washer
Exterior
Exterior Feature Irrigation System, Private Mailbox, Sliding Doors
Garage Spaces 2.0
Fence Fenced
Utilities Available Electricity Connected
Roof Type Shingle
Attached Garage true
Garage true
Private Pool No
Building
Story 1
Entry Level One
Foundation Slab
Lot Size Range 0 to less than 1/4
Sewer Public Sewer
Water Public
Structure Type Block, Cement Siding, Stucco
New Construction false
Others
Senior Community No
Ownership Fee Simple
Special Listing Condition None
Read Less Info
Want to know what your home might be worth? Contact us for a FREE valuation!

Our team is ready to help you sell your home for the highest possible price ASAP

© 2025 My Florida Regional MLS DBA Stellar MLS. All Rights Reserved.
Bought with FIREFLY REALTY LLC




