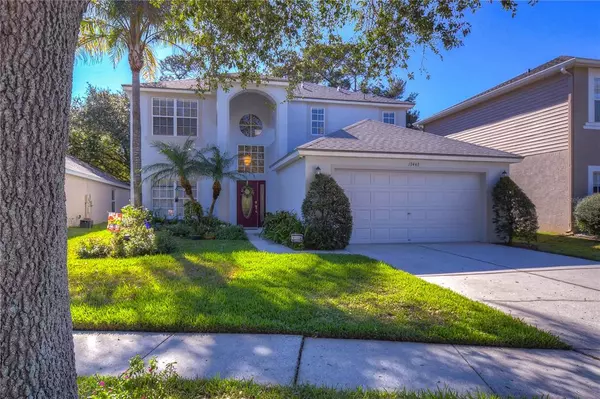For more information regarding the value of a property, please contact us for a free consultation.
Key Details
Sold Price $520,000
Property Type Single Family Home
Sub Type Single Family Residence
Listing Status Sold
Purchase Type For Sale
Square Footage 2,383 sqft
Price per Sqft $218
Subdivision Fawn Lake Ph V
MLS Listing ID T3421885
Sold Date 03/06/23
Bedrooms 3
Full Baths 3
Construction Status Financing,Inspections
HOA Fees $57/ann
HOA Y/N Yes
Originating Board Stellar MLS
Year Built 2002
Annual Tax Amount $2,639
Lot Size 6,534 Sqft
Acres 0.15
Property Description
Welcome to your private 3-bedroom, office/4th bedroom, 3-bathroom oasis in Fawn Lake, this home is nestled on a private lot with full conservation in back and in front, located on no-through street with minimal traffic.
The moment you approach, you'll sense the pride of ownership in this home that only an original owner can offer. This home has been meticulously maintained: roof(2021), newer AC units and water heater (2019).
Open floor plan, high ceilings and a large amount of natural light throughout. Most windows offer tranquil conservation views, side windows do not open to neighbor’s view and there are no neighbors in front or in back of the home. This home exudes privacy, all while being in a very convenient Citrus Park/Westchase area.
Split bedroom floor plan offers room and privacy for the entire family. Open kitchen with stainless appliances overlooks the large great room with plenty of natural light. Kitchen also features a large eat in space, an eat-in kitchen breakfast bar and a walk-in pantry. Kitchen boasts newer appliances: stove (2022), dishwasher (2018), microwave (2021) and garbage disposal(2023).
Upon entering your screened-in lanai through the French doors of the eat-in kitchen, your gaze will fall upon your own private conservation that extends fully along your spacious lot. You won’t want to leave your peaceful backyard retreat.
First floor has a full bathroom and a den/office that is used as a 4th bedroom. First floor also offers formal dining room, living room, and a large amount of storage space, including under the stair’s storage.
Upstairs, double doors take you to the owner’s suite which offers an incredible view overlooking the private backyard. Large master bathroom offers dual sinks, soaking tub, large shower, generous walk-in closet and private toilet closet. Two bedrooms, a full bathroom and the laundry room are also located upstairs.
Numerous upgrades also include: wireless security system, irrigation redone in 2018, garage sink and Pest Defense tube wall system.
Fawn Lake has a low annual HOA fee and no CDD fees, a newly renovated community pool with bathrooms, covered picnic tables, and a playground (.3 miles). This beautiful and quiet community has mature landscaping with picturesque lakes and ponds. Minutes away from the Veterans Expressway, Citrus Park Mall, dining, cinemas and the Upper Tampa Bay Trail. Located in a great school district including Citrus Park Elementary, Sergeant Paul R. Smith Middle School and Walter L. Sickles High School (.9 miles). The Tampa International Airport, downtown Tampa, beaches and Tampa’s sports venues are also just a short drive away. Don’t miss out on this beautiful home in a highly sought-after location!
Location
State FL
County Hillsborough
Community Fawn Lake Ph V
Zoning PD
Rooms
Other Rooms Breakfast Room Separate, Den/Library/Office, Formal Dining Room Separate, Formal Living Room Separate, Great Room, Inside Utility
Interior
Interior Features Ceiling Fans(s), Eat-in Kitchen, High Ceilings, In Wall Pest System, Kitchen/Family Room Combo, Open Floorplan, Walk-In Closet(s)
Heating Central, Electric
Cooling Central Air
Flooring Carpet, Ceramic Tile
Fireplace false
Appliance Cooktop, Dishwasher, Disposal, Dryer, Microwave, Range, Refrigerator, Washer, Water Softener
Laundry Inside, Laundry Room, Upper Level
Exterior
Exterior Feature French Doors, Irrigation System, Private Mailbox, Sidewalk
Garage Spaces 2.0
Pool In Ground
Community Features Deed Restrictions, Lake, Park, Playground, Pool, Sidewalks
Utilities Available BB/HS Internet Available, Cable Connected, Electricity Connected, Water Connected
Amenities Available Maintenance, Park, Playground, Pool, Trail(s)
View Trees/Woods
Roof Type Shingle
Porch Covered, Enclosed, Patio, Screened
Attached Garage true
Garage true
Private Pool No
Building
Lot Description Conservation Area, FloodZone, Landscaped, Paved
Entry Level Two
Foundation Block
Lot Size Range 0 to less than 1/4
Builder Name Centex Homes
Sewer Public Sewer
Water Public
Architectural Style Traditional
Structure Type Stucco
New Construction false
Construction Status Financing,Inspections
Schools
Elementary Schools Citrus Park-Hb
Middle Schools Sergeant Smith Middle-Hb
High Schools Sickles-Hb
Others
Pets Allowed Yes
HOA Fee Include Pool, Pool
Senior Community No
Ownership Fee Simple
Monthly Total Fees $57
Acceptable Financing Cash, Conventional, FHA, VA Loan
Membership Fee Required Required
Listing Terms Cash, Conventional, FHA, VA Loan
Special Listing Condition None
Read Less Info
Want to know what your home might be worth? Contact us for a FREE valuation!

Our team is ready to help you sell your home for the highest possible price ASAP

© 2024 My Florida Regional MLS DBA Stellar MLS. All Rights Reserved.
Bought with PIER RIDGE REALTY
GET MORE INFORMATION





