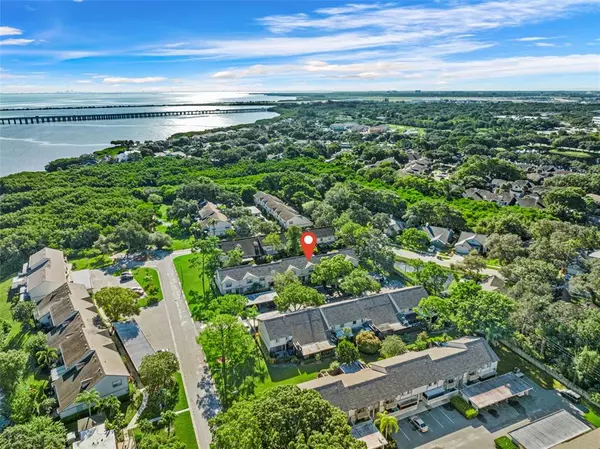For more information regarding the value of a property, please contact us for a free consultation.
Key Details
Sold Price $212,000
Property Type Condo
Sub Type Condominium
Listing Status Sold
Purchase Type For Sale
Square Footage 1,035 sqft
Price per Sqft $204
Subdivision Eastwood Shores
MLS Listing ID U8176057
Sold Date 11/03/22
Bedrooms 2
Full Baths 2
Condo Fees $403
Construction Status Inspections,Other Contract Contingencies
HOA Y/N No
Originating Board Stellar MLS
Year Built 1985
Annual Tax Amount $2,285
Property Description
Welcome to Eastwood Shores! This centrally located community hosts an incredible line up of amenities including a pool, private and quiet streets, a walking trail to a water view of Tampa Bay and the bayside bridge and more! The kitchen is equipped with stainless steel appliances and an adorable breakfast bar where you can map out your days with a warm cup of coffee. The spacious living room and dining room combo can effortlessly entertain guests to enjoy and there is even a sliding glass door that opens to your privately screened in patio. There is no shortage of natural light here. The guest bedroom with an ensuite full bathroom is on the first floor and allows for a split plan from the living room and away from the primary suite (upstairs). As you walk up the freshly carpeted 2nd level you come to a loft space that would make a great place for a work from home station with skylights above to allow natural light to shower over you while you tend to your work or leisure. The private primary suite with 2 closets and an ensuite walk in shower and pocket door, allows for the ultimate residence! Perfectly situated close to Tampa, the beaches, St. Pete, the St. Pete airport (2 minutes), Tampa Airport (15 minutes), malls, restaurants, what more could you ask for?! This floor plan does not come available often!
Location
State FL
County Pinellas
Community Eastwood Shores
Rooms
Other Rooms Attic, Inside Utility, Loft
Interior
Interior Features Cathedral Ceiling(s), Ceiling Fans(s), Eat-in Kitchen, High Ceilings, Living Room/Dining Room Combo, Skylight(s), Split Bedroom, Vaulted Ceiling(s), Walk-In Closet(s)
Heating Central
Cooling Central Air
Flooring Carpet, Ceramic Tile
Furnishings Unfurnished
Fireplace false
Appliance Dishwasher, Disposal, Electric Water Heater, Microwave, Refrigerator
Exterior
Exterior Feature Fence, Sliding Doors, Tennis Court(s)
Parking Features None
Pool Gunite
Community Features Buyer Approval Required, Deed Restrictions, Fishing, Pool, Tennis Courts, Water Access
Utilities Available Cable Available, Cable Connected, Electricity Connected, Fire Hydrant, Public, Street Lights
Amenities Available Tennis Court(s)
Water Access 1
Water Access Desc Bay/Harbor
Roof Type Shingle
Porch Covered, Deck, Patio, Porch, Screened
Garage false
Private Pool No
Building
Lot Description Street Dead-End, Paved
Story 2
Entry Level Two
Foundation Slab
Lot Size Range Non-Applicable
Sewer Public Sewer
Water Public
Structure Type Stucco, Wood Frame
New Construction false
Construction Status Inspections,Other Contract Contingencies
Schools
Elementary Schools Belcher Elementary-Pn
Middle Schools Oak Grove Middle-Pn
High Schools Pinellas Park High-Pn
Others
Pets Allowed Number Limit, Yes
HOA Fee Include Cable TV, Pool, Escrow Reserves Fund, Insurance, Internet, Maintenance Structure, Maintenance Grounds, Maintenance, Pest Control, Recreational Facilities, Sewer, Trash, Water
Senior Community No
Pet Size Small (16-35 Lbs.)
Ownership Condominium
Monthly Total Fees $403
Acceptable Financing Cash, Conventional
Membership Fee Required Required
Listing Terms Cash, Conventional
Num of Pet 2
Special Listing Condition None
Read Less Info
Want to know what your home might be worth? Contact us for a FREE valuation!

Our team is ready to help you sell your home for the highest possible price ASAP

© 2025 My Florida Regional MLS DBA Stellar MLS. All Rights Reserved.
Bought with CHARLES RUTENBERG REALTY INC




