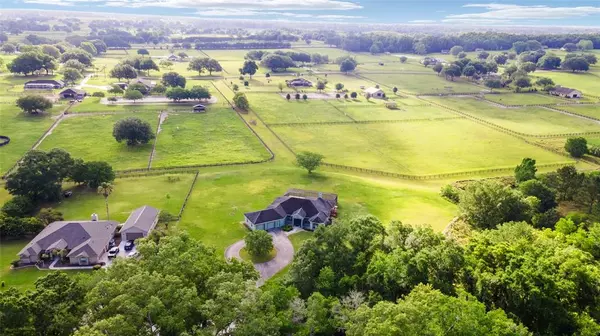For more information regarding the value of a property, please contact us for a free consultation.
Key Details
Sold Price $675,000
Property Type Single Family Home
Sub Type Single Family Residence
Listing Status Sold
Purchase Type For Sale
Square Footage 2,733 sqft
Price per Sqft $246
Subdivision Summit Downs
MLS Listing ID OM637747
Sold Date 10/04/22
Bedrooms 4
Full Baths 3
Construction Status Appraisal,Financing,Inspections
HOA Fees $20
HOA Y/N Yes
Originating Board Stellar MLS
Year Built 2007
Annual Tax Amount $4,068
Lot Size 1.740 Acres
Acres 1.74
Lot Dimensions 209x363
Property Description
Imagine owning one of the most private and spectacular views in Ocala. Perched on a 1.74-acre parcel you will be privileged to view horses being ridden, jumping and carriages being driven throughout this unique community.
Couple that with an extraordinarily constructed home built with Helix Piers placed under the home at the time of construction, ICF Insulated Concrete Forms, which provides stability and energy efficiency for this 4031 sqft home. This home is so solid.
The vast open plan has soaring ceilings that lend a spacious open feel throughout the 2805 sqft of living space. The central part of the home boasts a cathedral ceiling throughout. The Great room has a fireplace and a wall of sliding compressed doors that open out to the covered lanai and screened pool area which is 1501 sq ft. You will likely want to spend all your time listening to the waterfall, enjoying the breeze and tranquility. The Great room is also open to the island kitchen, breakfast bar and spacious breakfast nook.
The triple split plan, provides privacy for the 3 guest bedrooms which have zoned thermostats, a separate water heater and one bedroom features an en suite bath with pool access.
The master suite has pool access, a tray ceiling, walk-in closet and a large linen closet. en suite bath has a walk-in shower a separate tub & water heater ,with dual sinks and a window.
The study and the dining room are located in the front of the home with large arched windows and adjacent to the entry foyer. The windows in the home are all Low E Windows which aid in the low utility bills averaging $175/month. Finding home of this caliber and efficiency is rare.
There is a large circular driveway that leads to the screen enclosed entryway . Garage is oversized and angled making it very deep for a motorcycle, golf cart or workshop.
The 5-acre property adjacent to the home is vacant and a dedicated green space, which will not be built upon. This is a gated residential community located within a gated equestrian community. SELLER ALREADY HAS A BID FOR A NEW ROOF. Must see video to experience this property.https://youtu.be/seRI0we2kYc
Location
State FL
County Marion
Community Summit Downs
Zoning A3
Rooms
Other Rooms Attic, Den/Library/Office, Formal Dining Room Separate, Great Room, Inside Utility
Interior
Interior Features Built-in Features, Cathedral Ceiling(s), Ceiling Fans(s), Eat-in Kitchen, High Ceilings, Master Bedroom Main Floor, Open Floorplan, Solid Surface Counters, Solid Wood Cabinets, Split Bedroom, Thermostat, Tray Ceiling(s), Vaulted Ceiling(s), Walk-In Closet(s), Window Treatments
Heating Electric, Heat Pump, Zoned
Cooling Central Air, Zoned
Flooring Carpet, Hardwood, Tile, Wood
Fireplaces Type Living Room, Wood Burning
Fireplace true
Appliance Built-In Oven, Cooktop, Dishwasher, Disposal, Dryer, Electric Water Heater, Microwave, Range, Refrigerator, Washer, Water Filtration System, Water Softener
Laundry Inside, Laundry Room
Exterior
Exterior Feature Lighting, Rain Gutters, Sliding Doors
Parking Features Circular Driveway, Driveway, Garage Door Opener, Golf Cart Parking, Oversized, Workshop in Garage
Garage Spaces 2.0
Pool Auto Cleaner, Child Safety Fence, Chlorine Free, Gunite, In Ground, Lighting, Outside Bath Access, Screen Enclosure, Solar Cover
Community Features Deed Restrictions, Gated, Special Community Restrictions
Utilities Available Electricity Connected, Phone Available
Amenities Available Fence Restrictions, Gated, Maintenance
View Park/Greenbelt, Trees/Woods
Roof Type Shingle
Porch Covered, Front Porch, Patio, Rear Porch, Screened
Attached Garage true
Garage true
Private Pool Yes
Building
Lot Description Cleared, In County, Oversized Lot, Paved
Story 1
Entry Level One
Foundation Slab, Stilt/On Piling
Lot Size Range 1 to less than 2
Sewer Septic Tank
Water Well
Architectural Style Custom
Structure Type Block, Concrete, ICFs (Insulated Concrete Forms), Stucco
New Construction false
Construction Status Appraisal,Financing,Inspections
Schools
Middle Schools North Marion Middle School
High Schools North Marion High School
Others
Pets Allowed Yes
HOA Fee Include Common Area Taxes, Maintenance Grounds
Senior Community No
Ownership Fee Simple
Monthly Total Fees $41
Acceptable Financing Cash, Conventional
Membership Fee Required Required
Listing Terms Cash, Conventional
Special Listing Condition None
Read Less Info
Want to know what your home might be worth? Contact us for a FREE valuation!

Our team is ready to help you sell your home for the highest possible price ASAP

© 2024 My Florida Regional MLS DBA Stellar MLS. All Rights Reserved.
Bought with LISA WOLFE REALTY, INC.




