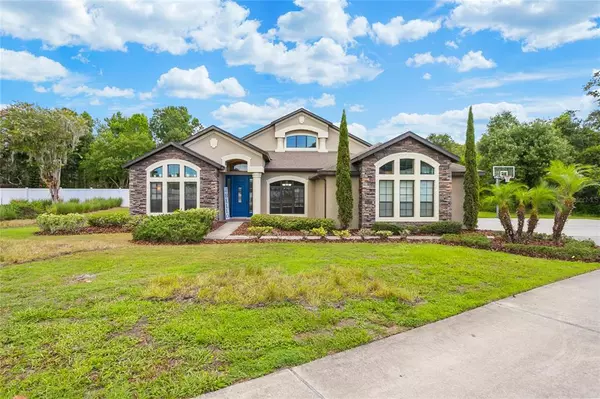For more information regarding the value of a property, please contact us for a free consultation.
Key Details
Sold Price $753,000
Property Type Single Family Home
Sub Type Single Family Residence
Listing Status Sold
Purchase Type For Sale
Square Footage 3,210 sqft
Price per Sqft $234
Subdivision Shadow Run Unit 1
MLS Listing ID T3393531
Sold Date 10/04/22
Bedrooms 4
Full Baths 3
Construction Status Financing,Inspections
HOA Fees $20/ann
HOA Y/N Yes
Originating Board Stellar MLS
Year Built 2013
Annual Tax Amount $6,807
Lot Size 1.380 Acres
Acres 1.38
Lot Dimensions 223x268
Property Description
One of the most sought after lots and floor plans in the community of Shadow Run, is finally available. This cul-de-sac home has only been lived in and lovingly taken care of, by the original homeowners. As you enter the home, the soaring high ceilings and views of the pool and conservation, are an entertainers dream. The opportunities for family fun and entertainment do not stop there. The property is lined with beautiful mature trees and walking trails behind the property. The backyard backs up to 477 acre Bell Creek Nature Preserve so no one can build behind the home. Inside, enjoy the oversized kitchen, featuring a breakfast bar and dual ovens. Take the entertainment to the great room with HIGH celiings. Split floorpan with a den/office and a "retreat" that you can make into a gym, playroom, or whatever you wish. Shadow Run features larger lots with custom homes so that all the homes are not the same.
Location
State FL
County Hillsborough
Community Shadow Run Unit 1
Zoning RSC-2
Interior
Interior Features Ceiling Fans(s), Eat-in Kitchen, High Ceilings, Master Bedroom Main Floor, Open Floorplan, Thermostat, Vaulted Ceiling(s), Walk-In Closet(s)
Heating Central
Cooling Central Air
Flooring Laminate, Tile
Fireplace false
Appliance Built-In Oven, Cooktop, Dishwasher, Disposal, Dryer, Microwave, Refrigerator, Washer
Laundry Inside, Laundry Room
Exterior
Exterior Feature Hurricane Shutters, Sliding Doors
Garage Spaces 3.0
Pool Gunite, In Ground
Utilities Available BB/HS Internet Available
View Trees/Woods
Roof Type Shingle
Porch Covered, Patio, Screened
Attached Garage true
Garage true
Private Pool Yes
Building
Lot Description Conservation Area, Cul-De-Sac, Oversized Lot, Paved
Entry Level One
Foundation Slab
Lot Size Range 1 to less than 2
Sewer Septic Tank
Water Well
Structure Type Block
New Construction false
Construction Status Financing,Inspections
Schools
Middle Schools Rodgers-Hb
High Schools Riverview-Hb
Others
Pets Allowed Yes
Senior Community No
Ownership Fee Simple
Monthly Total Fees $20
Acceptable Financing Cash, Conventional, VA Loan
Membership Fee Required Required
Listing Terms Cash, Conventional, VA Loan
Special Listing Condition None
Read Less Info
Want to know what your home might be worth? Contact us for a FREE valuation!

Our team is ready to help you sell your home for the highest possible price ASAP

© 2024 My Florida Regional MLS DBA Stellar MLS. All Rights Reserved.
Bought with SIGNATURE REALTY ASSOCIATES




