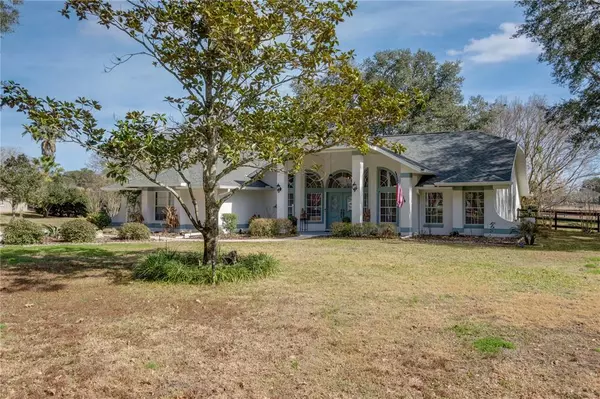For more information regarding the value of a property, please contact us for a free consultation.
Key Details
Sold Price $625,000
Property Type Single Family Home
Sub Type Single Family Residence
Listing Status Sold
Purchase Type For Sale
Square Footage 2,362 sqft
Price per Sqft $264
Subdivision Summit Downs
MLS Listing ID GC502339
Sold Date 03/01/22
Bedrooms 3
Full Baths 2
Construction Status Inspections
HOA Fees $41/ann
HOA Y/N Yes
Year Built 1999
Annual Tax Amount $3,580
Lot Size 1.190 Acres
Acres 1.19
Property Description
Desired location and impeccable home what more do you need! This lovely property offers a 3/2 situated on 1.19 acres surrounded by a sanctuary of beautiful horses and spectacular views. In 2021 bird cage screen was replaced, pressure tank replaced, light fixtures & ceiling fans replaced throughout home. In 2020 roof was replaced, pool pump replaced, kitchen cabinets and granite countertops replaced and installed in the kitchen. In 2019 new flooring was replaced throughout the entire home, A/C handler and condenser replaced added a fresh-air UV system. The home also features Taexx pest system inside the walls, All appliances, washer/dryer, and an existing water softener will remain. 54" gravely zero-turn stays with property. Installed in the garage is a transfer switch for the generac generator that will also remain. Last but not least the backyard is nicely fenced for your fur babies. With the volatility in the market this gem will not stay long. Schedule your home tour today. All room dimensions are approximate. Buyer will need to verify.
Location
State FL
County Marion
Community Summit Downs
Zoning A3
Rooms
Other Rooms Formal Dining Room Separate, Formal Living Room Separate
Interior
Interior Features Cathedral Ceiling(s), Ceiling Fans(s), Eat-in Kitchen, High Ceilings, In Wall Pest System, Master Bedroom Main Floor, Open Floorplan, Skylight(s), Solid Wood Cabinets, Split Bedroom, Walk-In Closet(s), Window Treatments
Heating Central
Cooling Central Air, Humidity Control
Flooring Carpet, Tile
Fireplace false
Appliance Cooktop, Dishwasher, Dryer, Microwave, Refrigerator, Washer, Water Softener
Laundry Inside
Exterior
Exterior Feature Fence, Lighting, Rain Gutters, Sidewalk
Garage Spaces 2.0
Fence Wood
Pool In Ground
Community Features Gated
Utilities Available BB/HS Internet Available, Electricity Connected, Underground Utilities
Roof Type Shingle
Porch Covered
Attached Garage true
Garage true
Private Pool Yes
Building
Entry Level One
Foundation Slab
Lot Size Range 1 to less than 2
Sewer Septic Tank
Water Well
Structure Type Stucco
New Construction false
Construction Status Inspections
Others
Pets Allowed Yes
Senior Community No
Ownership Fee Simple
Monthly Total Fees $41
Acceptable Financing Conventional, FHA, VA Loan
Membership Fee Required Required
Listing Terms Conventional, FHA, VA Loan
Special Listing Condition None
Read Less Info
Want to know what your home might be worth? Contact us for a FREE valuation!

Our team is ready to help you sell your home for the highest possible price ASAP

© 2024 My Florida Regional MLS DBA Stellar MLS. All Rights Reserved.
Bought with UNITED REALTY CORP. OF OCALA




