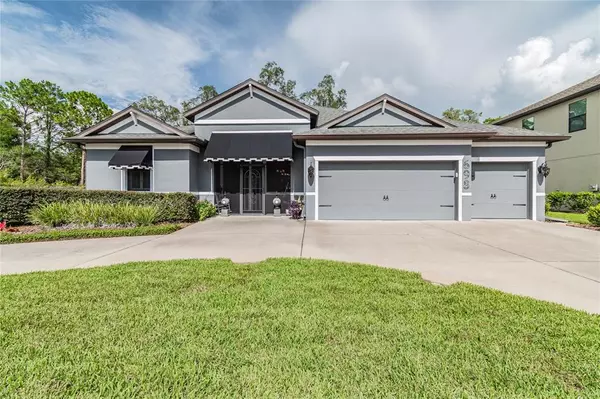For more information regarding the value of a property, please contact us for a free consultation.
Key Details
Sold Price $395,000
Property Type Single Family Home
Sub Type Single Family Residence
Listing Status Sold
Purchase Type For Sale
Square Footage 2,576 sqft
Price per Sqft $153
Subdivision Crown Pointe
MLS Listing ID T3317454
Sold Date 08/31/21
Bedrooms 3
Full Baths 3
Construction Status No Contingency
HOA Fees $48/ann
HOA Y/N Yes
Year Built 2015
Annual Tax Amount $3,027
Lot Size 0.280 Acres
Acres 0.28
Property Description
Crown Pointe is a small upscale, meticulously maintained enclave of just over 50 homes. Take advantage of this rare opportunity to live in a home where it is obvious there has been care of ownership, and its location is the envy of the neighborhood situated at the end of a dead-end street. Many upgrades and custom features installed during construction make this home standout from the others. A low HOA helps keep this area in high demand with minimal turnover. The attached Features Sheet highlights all the extra attributes of this exquisite home. Perfect for entertaining whether it's inside with its open floor plan or outside on the back porch and fabulous landscaped back yard, this home will not disappoint. Currently the 3rd bedroom is set up as a craft room and the media room could be converted into a 4th bedroom if necessary. For the sports lover this home is conveniently located around the corner from Anderson Snow 100-acre park a multi-functional sports complex where you can access the Suncoast Bike Trail. A local winery sits a few miles away and this area has a plethora of sights to explore from wildlife to mermaids! Situated just across the Hernando/Pasco County line, jump on the Suncoast Parkway in under 5 minutes, where access to much of what Tampa Bay has to offer is under an hour away including MacDill AFB. Come take a private tour today!
Location
State FL
County Hernando
Community Crown Pointe
Zoning SF
Rooms
Other Rooms Den/Library/Office, Media Room
Interior
Interior Features Ceiling Fans(s), Central Vaccum, High Ceilings, In Wall Pest System, Kitchen/Family Room Combo, Open Floorplan, Solid Surface Counters, Split Bedroom, Tray Ceiling(s)
Heating Central
Cooling Central Air
Flooring Carpet, Epoxy, Tile
Fireplace false
Appliance Dishwasher, Disposal, Dryer, Electric Water Heater, Microwave, Range, Refrigerator, Washer
Laundry Inside, Laundry Room
Exterior
Exterior Feature Awning(s), Fence, Irrigation System, Other, Rain Gutters, Sliding Doors
Parking Features Circular Driveway, Garage Door Opener
Garage Spaces 3.0
Fence Vinyl
Utilities Available BB/HS Internet Available, Cable Available, Cable Connected, Electricity Available, Electricity Connected, Sewer Available, Sewer Connected, Street Lights, Water Available, Water Connected
View Trees/Woods
Roof Type Shingle
Porch Covered, Front Porch, Rear Porch, Screened
Attached Garage true
Garage true
Private Pool No
Building
Lot Description Sidewalk, Street Dead-End
Story 1
Entry Level One
Foundation Slab
Lot Size Range 1/4 to less than 1/2
Sewer Public Sewer
Water Public
Architectural Style Contemporary
Structure Type Block,Stucco
New Construction false
Construction Status No Contingency
Schools
Elementary Schools Suncoast Elementary
Middle Schools Powell Middle
Others
Pets Allowed Yes
HOA Fee Include Management,Other
Senior Community No
Ownership Fee Simple
Monthly Total Fees $48
Acceptable Financing Cash, Conventional, VA Loan
Membership Fee Required Required
Listing Terms Cash, Conventional, VA Loan
Special Listing Condition None
Read Less Info
Want to know what your home might be worth? Contact us for a FREE valuation!

Our team is ready to help you sell your home for the highest possible price ASAP

© 2025 My Florida Regional MLS DBA Stellar MLS. All Rights Reserved.
Bought with BETTER HOMES & GARDENS REAL ESTATE ATCHLEY PROPERT




