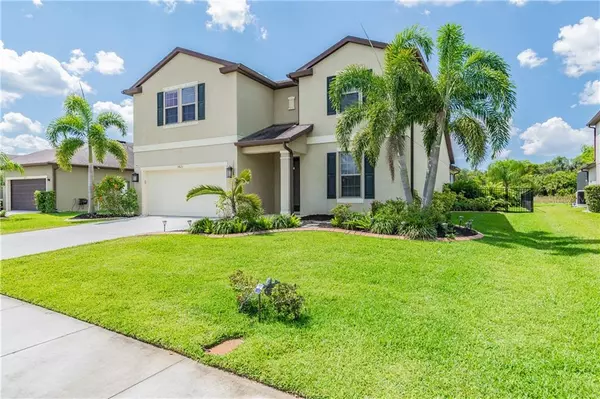For more information regarding the value of a property, please contact us for a free consultation.
Key Details
Sold Price $510,000
Property Type Single Family Home
Sub Type Single Family Residence
Listing Status Sold
Purchase Type For Sale
Square Footage 2,859 sqft
Price per Sqft $178
Subdivision Harrison Ranch Ph Ii-A
MLS Listing ID A4496639
Sold Date 05/07/21
Bedrooms 4
Full Baths 2
Half Baths 1
Construction Status Financing,Inspections
HOA Fees $9/ann
HOA Y/N Yes
Year Built 2015
Annual Tax Amount $5,209
Lot Size 10,018 Sqft
Acres 0.23
Lot Dimensions 71.9x133
Property Description
LET THE SUN SHINE ON YOUR FLORIDA DREAM. Finally an opportunity with it ALL. Only "2" 4 bedroom pool homes in Parrish under 700k and this one is the best. Everything you NEED along with everything you WANT. A taste of paradise is ready for the taking. Enormous saltwater pool, upgrades galore, 4 bedrooms, Bonus room, 3 baths, nearly 3,000sq ft, and a gorgeous backyard that will make your home the most desired hangout for everyone. Located on a premium lot with both water and preserve views in Harrison Ranch, this home will surely dazzle the family. Something for everybody! From the moment you pull in you'll find custom concrete curbing, distinguished entranceway with a frosted glass designer door. Cross the threshold to find a modern plank tile that flows throughout all the main living areas. Open concept with plenty of upgraded kitchen cabinetry and two tone color palette for the oversized kitchen island. The perfect place for entertaining both inside and out. Pendant lighting, barstool seating, elegant backsplash and gunmetal appliances. Flush mounted ceiling speakers, LED lighting inside and ambient lighting outside, bonus storage room upstairs, crown molding and upgraded doors throughout. Large laundry room with an impressive amount of cabinets and counter space, garage storage racks and cabinetry, hurricane shutters, fenced in yard with oversized gates and irrigation system. Designer lighting throughout the inside, tray ceilings and a large master suite on the first floor. Dual sinks in the master bath, 10 foot walk in shower accented with Listello tile and shower bench. Closets have custom shelving and upgraded carpet in the bedrooms. Semi-separate space for formal living/office/or den. Upstairs you'll find all the space you need, including 3 bedrooms with walk in closets, 1 bath, and quite possibly the biggest bonus room you've ever seen. Bright and light spaces on both levels are inviting places to live life. Meander outside to the unrivaled and unbeatable backyard you won't find in any comparable properties. Brand new pool is absolutely huge (and you can't touch the bottom in the deep end) with Western exposure is guaranteed to unveil the most colorful sunsets. Come see for yourself. Paver pool deck, pebble tech coating with fun inlay tile features, swim shelf, umbrella insert, lounging bench w/jacuzzi jets, and 2 LED color changing pool lights. Custom fire pit area with manor wall benches accentuate the desire to stay outside all day and night. Coffee in the morning while nature breaks the day. Sounds of nature from the water on water backdrop will bring you to a soothing state of serenity. When the sun crests and makes its move to set it's time to salt the rims, pour the margaritas, and watch divinity paint a masterpiece. Come discover. Come fall in love and prepare to unwind. You'll just have to schedule a private showing to experience everything this home has to offer. Enjoy a highly desired community that has top notch amenities, resort style pool, walking trails, playgrounds, dedicated activity calendar, work out center and the best place to be for holiday festivities and fellowship.
Location
State FL
County Manatee
Community Harrison Ranch Ph Ii-A
Zoning PDMU/N
Direction E
Rooms
Other Rooms Attic, Bonus Room, Den/Library/Office, Great Room, Inside Utility, Loft
Interior
Interior Features Ceiling Fans(s), Crown Molding, Kitchen/Family Room Combo, Open Floorplan, Stone Counters, Tray Ceiling(s), Walk-In Closet(s)
Heating Central
Cooling Central Air
Flooring Carpet, Ceramic Tile
Fireplace false
Appliance Dishwasher, Disposal, Dryer, Microwave, Range, Refrigerator, Washer
Laundry Inside
Exterior
Exterior Feature Fence, Hurricane Shutters, Irrigation System, Lighting, Sidewalk, Sliding Doors
Garage Spaces 2.0
Fence Vinyl
Pool Auto Cleaner, In Ground, Lighting
Community Features Fitness Center, Park, Playground, Pool, Sidewalks, Tennis Courts
Utilities Available Electricity Connected, Public, Sprinkler Well, Underground Utilities
Amenities Available Clubhouse, Fitness Center, Playground, Pool, Recreation Facilities
Waterfront Description Pond
View Y/N 1
View Pool, Trees/Woods, Water
Roof Type Shingle
Porch Covered, Patio, Porch, Rear Porch
Attached Garage true
Garage true
Private Pool Yes
Building
Lot Description Conservation Area, Sidewalk, Paved
Story 2
Entry Level Two
Foundation Slab
Lot Size Range 0 to less than 1/4
Sewer Public Sewer
Water Public
Structure Type Block,Wood Frame
New Construction false
Construction Status Financing,Inspections
Schools
Elementary Schools Palm View Elementary
Middle Schools Buffalo Creek Middle
Others
Pets Allowed Yes
Senior Community No
Ownership Fee Simple
Monthly Total Fees $9
Acceptable Financing Cash, Conventional
Membership Fee Required Required
Listing Terms Cash, Conventional
Special Listing Condition None
Read Less Info
Want to know what your home might be worth? Contact us for a FREE valuation!

Our team is ready to help you sell your home for the highest possible price ASAP

© 2025 My Florida Regional MLS DBA Stellar MLS. All Rights Reserved.
Bought with RE/MAX ALLIANCE GROUP




