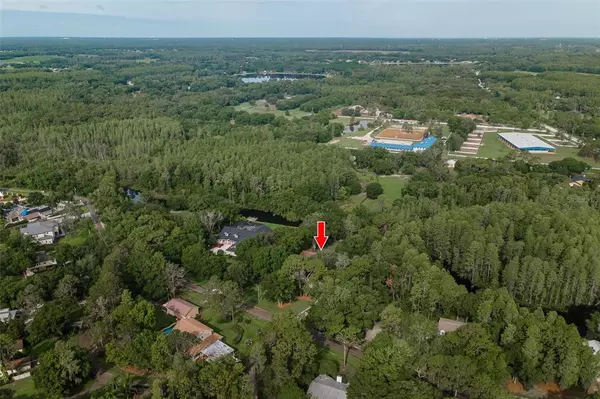For more information regarding the value of a property, please contact us for a free consultation.
Key Details
Sold Price $500,000
Property Type Single Family Home
Sub Type Single Family Residence
Listing Status Sold
Purchase Type For Sale
Square Footage 2,218 sqft
Price per Sqft $225
Subdivision Unplatted
MLS Listing ID T3313393
Sold Date 09/03/21
Bedrooms 3
Full Baths 2
Half Baths 1
Construction Status Appraisal,Financing,Inspections
HOA Y/N No
Year Built 1992
Annual Tax Amount $3,724
Lot Size 1.240 Acres
Acres 1.24
Lot Dimensions 150x360
Property Description
It you are looking for tranquility, look no further than this beautiful 1.24 acre waterfront and scenic home located in the prized Keystone area of Odessa. This home is tucked away on a quiet dead end street with breathtaking wooded and pond views! This 2200 SF home has 3 bedrooms, 2.5 baths, and a bonus room plus office (or formal dining room). Featuring an enormous open concept family room with 20 foot vaulted ceilings. Engineerd hard wood floors throughout main living and bedrooms. Propane fueled range, water tank and remote controlled fireplace. Bonus Room with large windows allow for nature views from every angle. The flat backyard is a blank canvas for a private backyard oasis. Add a pool! Room for backyard sports. Bring your toys: RVs, boats, horses. Room to add an inlaw suite, or additional garage with work-from-home-office. There is already a concrete pad way out back with lots of possibilities. Catch bass from your backyard or grab a Jon-boat and putter around the tranquil pond. Large master with slider to backyard patio. two additional nice sized bedrooms. No HOA, No Deed restrictions and Flood Zone X! This fabulous property comes with spacious 2-car garage. All located in a great school district! Zoned for horses with an equestrian center just seconds away, if you have dreamed of owning a horse on your property! Bring your family, your fishing poles to catch just about any freshwater fish on this property, and come make this over an acre property yours! Easy access to Tampa 589 and Tampa International airport (less than 30 mins); Nearby beaches (less than 30 mins). Nearby Suncoast Trail access, parks and 10 mins to major shopping. Plenty of space for expansion if desired.
Recent updates include: 2021 New water heater, 2021 New water sofenter, 2021 New Drain field and pump, and 2018 New A/C.
Location
State FL
County Hillsborough
Community Unplatted
Zoning ASC-1
Rooms
Other Rooms Attic, Bonus Room, Breakfast Room Separate, Den/Library/Office, Family Room
Interior
Interior Features Built-in Features, Cathedral Ceiling(s), Ceiling Fans(s), Central Vaccum, Coffered Ceiling(s), Eat-in Kitchen, High Ceilings, Kitchen/Family Room Combo, Master Bedroom Main Floor, Open Floorplan, Vaulted Ceiling(s), Walk-In Closet(s)
Heating Central, Propane
Cooling Central Air
Flooring Hardwood
Fireplaces Type Gas, Family Room
Fireplace true
Appliance Dryer, Microwave, Refrigerator
Laundry In Garage
Exterior
Exterior Feature Irrigation System, Sliding Doors
Garage Spaces 2.0
Utilities Available Cable Connected, Electricity Connected, Fire Hydrant, Underground Utilities, Water Connected
Waterfront Description Pond
View Y/N 1
Water Access 1
Water Access Desc Creek,Pond
View Trees/Woods, Water
Roof Type Shingle
Attached Garage true
Garage true
Private Pool No
Building
Lot Description Cleared, Level, Oversized Lot, Street Dead-End, Zoned for Horses
Story 1
Entry Level One
Foundation Slab
Lot Size Range 1 to less than 2
Sewer Septic Tank
Water Well
Architectural Style Contemporary
Structure Type Stucco
New Construction false
Construction Status Appraisal,Financing,Inspections
Schools
Elementary Schools Hammond Elementary School
Middle Schools Martinez-Hb
High Schools Steinbrenner High School
Others
Senior Community No
Ownership Fee Simple
Acceptable Financing Cash, Conventional
Listing Terms Cash, Conventional
Special Listing Condition None
Read Less Info
Want to know what your home might be worth? Contact us for a FREE valuation!

Our team is ready to help you sell your home for the highest possible price ASAP

© 2024 My Florida Regional MLS DBA Stellar MLS. All Rights Reserved.
Bought with RE/MAX REALTEC GROUP INC




