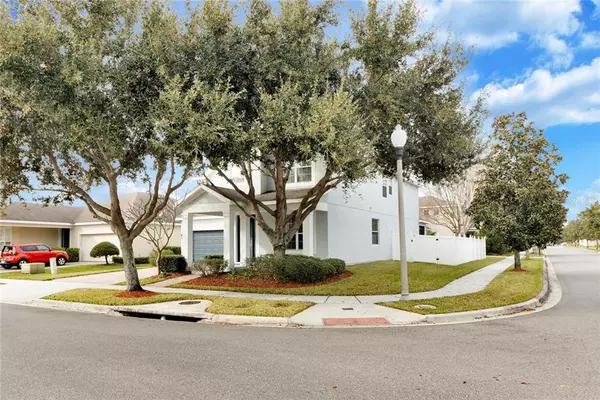For more information regarding the value of a property, please contact us for a free consultation.
Key Details
Sold Price $459,900
Property Type Single Family Home
Sub Type Single Family Residence
Listing Status Sold
Purchase Type For Sale
Square Footage 2,623 sqft
Price per Sqft $175
Subdivision Lake Sawyer South Ph 01
MLS Listing ID O5919807
Sold Date 03/19/21
Bedrooms 4
Full Baths 3
Half Baths 1
Construction Status Appraisal,Financing,Inspections
HOA Fees $44/qua
HOA Y/N Yes
Year Built 2007
Annual Tax Amount $3,615
Lot Size 8,276 Sqft
Acres 0.19
Property Description
Impressive 4 bedroom, 3.5 bathroom, oversized corner lot, pond view, 2-story home located in Windermere's Berkshire Park Subdivision. Steps from the Theme Parks, this well-maintained block home has eye-catching laminate wood floors downstairs, crown moulding and wood trim details, upgraded stainless steel appliances, granite counters, roll-out drawers in the kitchen cabinets, beautiful natural light, and a large wrap-around, screened-in back porch. The bedrooms are upstairs including the spacious master retreat with walk-in closet. Bedrooms 2 & 3 share a Jack-and-Jill bathroom, while the fourth bedroom has its own ensuite bathroom. Have a peace of mind when your children or pets are playing in the large fenced-in backyard. The garage features a sizable storage closet. Enjoy evening walks along the bike trail and cool off in the community pool, both close to home. The community features a large pool, playground, basketball, and tennis courts – plus a mini putting green. The location couldn't be more convenient with stores, restaurants, a gym, daycare center, nail salons, dry cleaners, carwash, banks, ice cream shops, and much more located less than two miles away in the Lakeside Village Shopping Center. The home exterior was painted in 2018.
Location
State FL
County Orange
Community Lake Sawyer South Ph 01
Zoning P-D
Rooms
Other Rooms Breakfast Room Separate, Family Room, Inside Utility
Interior
Interior Features Crown Molding, Solid Surface Counters, Stone Counters, Walk-In Closet(s)
Heating Central
Cooling Central Air
Flooring Carpet, Ceramic Tile, Laminate
Fireplace false
Appliance Dishwasher, Dryer, Range, Range Hood, Refrigerator, Washer
Laundry Inside, Laundry Room
Exterior
Exterior Feature Fence, Irrigation System, Sidewalk
Parking Features Garage Door Opener
Garage Spaces 2.0
Fence Vinyl
Community Features Deed Restrictions, Park, Playground, Pool
Utilities Available BB/HS Internet Available, Electricity Connected, Public, Sewer Connected, Sprinkler Recycled, Underground Utilities
Amenities Available Playground, Pool, Recreation Facilities, Tennis Court(s)
View Y/N 1
Roof Type Shingle
Porch Covered, Enclosed, Rear Porch, Screened
Attached Garage true
Garage true
Private Pool No
Building
Lot Description Corner Lot, City Limits, Sidewalk, Paved
Entry Level Two
Foundation Slab
Lot Size Range 0 to less than 1/4
Builder Name Pulte
Sewer Public Sewer
Water Public
Architectural Style Contemporary
Structure Type Block,Stucco,Wood Frame
New Construction false
Construction Status Appraisal,Financing,Inspections
Schools
Elementary Schools Sunset Park Elem
Middle Schools Horizon West Middle School
High Schools Windermere High School
Others
Pets Allowed Number Limit, Yes
HOA Fee Include Pool,Recreational Facilities
Senior Community No
Ownership Fee Simple
Monthly Total Fees $44
Acceptable Financing Cash, Conventional, VA Loan
Membership Fee Required Required
Listing Terms Cash, Conventional, VA Loan
Num of Pet 3
Special Listing Condition None
Read Less Info
Want to know what your home might be worth? Contact us for a FREE valuation!

Our team is ready to help you sell your home for the highest possible price ASAP

© 2025 My Florida Regional MLS DBA Stellar MLS. All Rights Reserved.
Bought with EXP REALTY LLC




