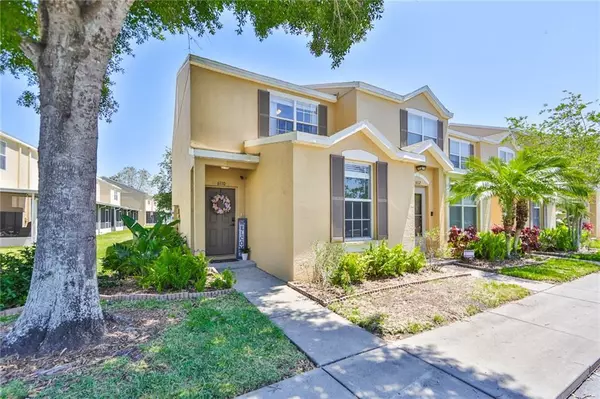For more information regarding the value of a property, please contact us for a free consultation.
Key Details
Sold Price $183,000
Property Type Townhouse
Sub Type Townhouse
Listing Status Sold
Purchase Type For Sale
Square Footage 1,412 sqft
Price per Sqft $129
Subdivision Osprey Run Twnhms Ph 2
MLS Listing ID T3294263
Sold Date 05/07/21
Bedrooms 3
Full Baths 3
HOA Fees $230/mo
HOA Y/N Yes
Year Built 2003
Annual Tax Amount $1,132
Lot Size 2,613 Sqft
Acres 0.06
Property Description
STUNNING END UNIT TOWNHOME READY FOR A QUICK MOVE IN! No CDD and LOW HOA. This SPACIOUS END UNIT is a rare find, and you will love the extra outdoor space offered by the SIDE YARD of an END UNIT. The rear yard backs to a pond and conservation area! The heron floor plan is one of the largest in the community and features 3 BEDROOMS and 3 FULL BATHS with 2 bedrooms being EN-SUITES! On the second floor is the generous-sized master en-suite bedroom as well as the second bedroom en-suite complete with large walk-in closets. The laundry area is conveniently located on the second floor. The 3rd BEDROOM is privately located on the 1st floor and has BRAND NEW CARPETING. Easy maintenance tile flooring throughout the entertaining area of the 1st floor OPEN FLOOR PLAN. The first floor also offers FLEX SPACE for extra dining, office area or play area, and storage room. Sliding dinette doors open to the completely covered screened lanai with a view of the conservation area. The home has been freshly painted, and the A/C is 2-year-old. The well-kept community offers STRESS-FREE LIVING at its best. The HOA maintains exterior maintenance and irrigation, and the roof was replaced 4 years ago. The SECURED GATED community of Osprey Lakes also offers a private pool, dog park, playground, two assigned parking spaces, and plenty of visitor parking. LOCATION, LOCATION, LOCATION! Just minutes from the I-75, US 301, shopping, dining, entertainment, downtown Tampa, airport, and MacDill AFB. What are you waiting for? END UNITS are rare, and this home is offering NO STRESS FOR LESS than renting. Call today and be on your way to OWNING your own home.
Location
State FL
County Hillsborough
Community Osprey Run Twnhms Ph 2
Zoning PD
Interior
Interior Features Ceiling Fans(s), Eat-in Kitchen, Living Room/Dining Room Combo, Open Floorplan, Thermostat, Vaulted Ceiling(s), Walk-In Closet(s), Window Treatments
Heating Central, Electric
Cooling Central Air
Flooring Carpet, Concrete, Tile
Furnishings Unfurnished
Fireplace false
Appliance Dishwasher, Electric Water Heater, Range, Refrigerator
Laundry Inside
Exterior
Exterior Feature Irrigation System, Sidewalk, Sliding Doors
Parking Features Assigned, Common, Guest, Reserved
Community Features Deed Restrictions, Gated, Park, Playground, Pool, Sidewalks
Utilities Available BB/HS Internet Available, Cable Available, Electricity Connected, Fiber Optics, Fire Hydrant, Phone Available, Public, Sewer Connected, Street Lights, Underground Utilities
Amenities Available Gated, Maintenance, Park, Playground, Pool
View Y/N 1
Water Access 1
Water Access Desc Pond
View Trees/Woods, Water
Roof Type Shingle
Porch Covered, Rear Porch, Screened
Attached Garage false
Garage false
Private Pool No
Building
Lot Description Sidewalk, Paved
Story 2
Entry Level Two
Foundation Slab
Lot Size Range 0 to less than 1/4
Sewer Public Sewer
Water Public
Architectural Style Traditional
Structure Type Stucco
New Construction false
Schools
Elementary Schools Symmes-Hb
Middle Schools Giunta Middle-Hb
High Schools Spoto High-Hb
Others
Pets Allowed Size Limit, Yes
HOA Fee Include Pool,Maintenance Grounds,Management,Pool,Security
Senior Community No
Pet Size Small (16-35 Lbs.)
Ownership Fee Simple
Monthly Total Fees $230
Acceptable Financing Cash, Conventional
Membership Fee Required Required
Listing Terms Cash, Conventional
Special Listing Condition None
Read Less Info
Want to know what your home might be worth? Contact us for a FREE valuation!

Our team is ready to help you sell your home for the highest possible price ASAP

© 2024 My Florida Regional MLS DBA Stellar MLS. All Rights Reserved.
Bought with CHARLES RUTENBERG REALTY INC




