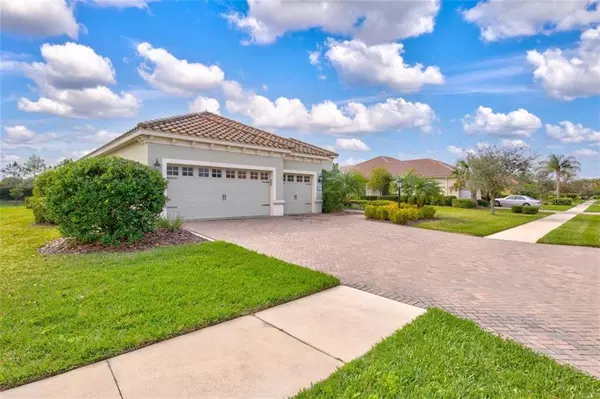For more information regarding the value of a property, please contact us for a free consultation.
Key Details
Sold Price $675,000
Property Type Single Family Home
Sub Type Single Family Residence
Listing Status Sold
Purchase Type For Sale
Square Footage 2,560 sqft
Price per Sqft $263
Subdivision Wildgrass
MLS Listing ID A4491648
Sold Date 05/07/21
Bedrooms 4
Full Baths 3
Construction Status Inspections
HOA Fees $200/qua
HOA Y/N Yes
Year Built 2015
Annual Tax Amount $6,452
Lot Size 0.460 Acres
Acres 0.46
Property Description
Florida living in the gated community of Wildgrass by Neal Signature Homes off of Clark Road, just 11 miles to Siesta Key. This home is loaded with features starting on the outside, to include: a paver driveway, 3 car garage, tile roof, hurricane shutters, pocket sliders, and private landscaping on a half acre lot. The split floor plan has the master on the west wing with a large ensuite and two walk in closets. The main living space is open concept to include living, kitchen, eat in breakfast nook and a dining room. There are even floor outlets in the living room. The gourmet kitchen includes granite, espresso cabinets and a gas cooktop. The oversize lanai with travertine tiles has covered and open space for indoor/outdoor living. The lanai even includes plumbing for an outdoor kitchen and a TV hookup. The pebbletec pool is gas heated with step entry and a lounge shelf in the deep end. Back inside is a bonus room which could function as an in-law/guest suite (4th bedroom), office, den or home gym and is next to the third full bathroom. On the east end of the home are the second and third bedrooms with a full bath in between. All of the carpets are brand new! The laundry room includes a utility sink and cabinetry for storage. Call today to schedule a showing of this executive home!
Location
State FL
County Sarasota
Community Wildgrass
Zoning RE3
Rooms
Other Rooms Bonus Room, Den/Library/Office
Interior
Interior Features Ceiling Fans(s), Open Floorplan, Split Bedroom, Tray Ceiling(s), Window Treatments
Heating Central
Cooling Central Air
Flooring Carpet, Ceramic Tile, Hardwood
Fireplace false
Appliance Built-In Oven, Dishwasher, Dryer, Microwave, Range, Range Hood, Refrigerator, Washer
Exterior
Exterior Feature Irrigation System, Sidewalk, Sliding Doors
Parking Features Garage Door Opener
Garage Spaces 3.0
Pool Gunite, Heated, In Ground
Community Features Deed Restrictions, Gated, Sidewalks
Utilities Available Cable Connected, Electricity Connected, Natural Gas Connected, Sewer Connected, Water Connected
Amenities Available Gated
Roof Type Tile
Attached Garage true
Garage true
Private Pool Yes
Building
Story 1
Entry Level One
Foundation Slab
Lot Size Range 1/4 to less than 1/2
Sewer Public Sewer
Water Public
Structure Type Block,Stucco
New Construction false
Construction Status Inspections
Schools
High Schools Riverview High
Others
Pets Allowed No
Senior Community No
Ownership Fee Simple
Monthly Total Fees $200
Acceptable Financing Cash, Conventional, FHA, VA Loan
Membership Fee Required Required
Listing Terms Cash, Conventional, FHA, VA Loan
Special Listing Condition None
Read Less Info
Want to know what your home might be worth? Contact us for a FREE valuation!

Our team is ready to help you sell your home for the highest possible price ASAP

© 2024 My Florida Regional MLS DBA Stellar MLS. All Rights Reserved.
Bought with COLDWELL BANKER REALTY




