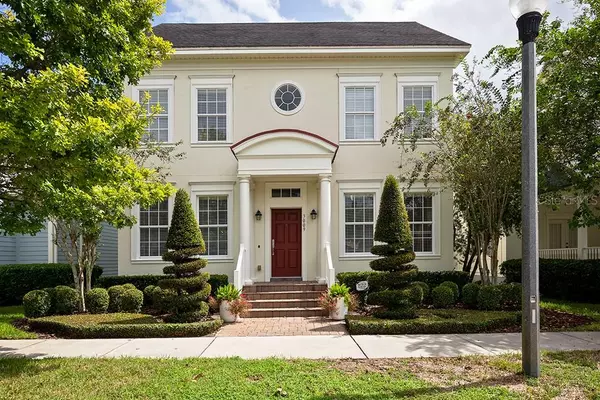For more information regarding the value of a property, please contact us for a free consultation.
Key Details
Sold Price $710,000
Property Type Single Family Home
Sub Type Single Family Residence
Listing Status Sold
Purchase Type For Sale
Square Footage 3,217 sqft
Price per Sqft $220
Subdivision Baldwin Park
MLS Listing ID O5894318
Sold Date 01/20/21
Bedrooms 5
Full Baths 3
Half Baths 1
Construction Status Appraisal,Financing,Inspections
HOA Fees $33
HOA Y/N Yes
Year Built 2008
Annual Tax Amount $9,791
Lot Size 5,227 Sqft
Acres 0.12
Property Description
RIGHT OUT OF A MAGAZINE, this STYLISH & CHIC David Weekly residence is sure to impress. LUSH landscaping & SCULPTURED spiral hedging greet you. 5 bed 3 1/2 bath home features, 2683 sq feet in the main home ( 4 bed with BONUS rm & built in custom cabinets in the loft plus 2 1/2 baths) and 534 sq ft 1 bed /1 bath MOTHER IN LAW suite/guest apartment above the 2 car garage with a private entrance if rental desired. Over $35,000 in recent improvements PLUS over $35,000 prior to ownership. Designer paint selections, voluminous ceilings, CROWN molding, 8 Ft doors and 5 in. BASEBOARDS. EXPANSIVE rooms make this a perfect for entertaining. Engineered WOOD flooring & PLANTATION Shutters(one room)/designer shades/ blinds provide a modern backdrop to decorate with. Prepare meals in style in the CUSTOM kitchen with loads of cabinetry /GRANITE counters with insets in the backslash, along with STAINLESS STEEL appliances and snack bar for a quick meal on the run. Seamless flow features living rm/dining room combination with DOWNSTAIRS BONUS ROOM. Create an office/craft room or install a Murphy bed & have another guest bedroom. Family room/ kitchen/Dinette make entertaining large gatherings a breeze. DOWNSTAIRS master bedroom and bathroom suite with garden tub & oversized step in glass shower, dual sinks and HUGE walk in closet. Second floor has a set up work from home office for the little members of your household. Perfect for virtual school! 3 roomy bedrooms and full bath upstairs. Step out back to your OPULENT outdoor living space with covered PAVER lanai and PERGOLA with sun tarp. Enjoy the privacy this fenced space provides. Baldwin Park has so much to offer. Serene water views, stroll or jog around the neighborhood. Swim or work out at any one of the 3 community pools or exercise facilities. Close to everything from downtown points of interest, restaurants, shopping and so much more. This desirable community is always in demand. Where else can you live and work from home and enjoy all the community has to offer right outside your door. Baldwin Park is approx 23.16 acres. You are not just buying a quality home, you are buying a lifestyle. The community features a dog park, two pavilions, one boat ramp ( no motor boats), one dock, 25 picnic tables, 15 benches, one restroom.
Location
State FL
County Orange
Community Baldwin Park
Zoning PD
Rooms
Other Rooms Attic, Bonus Room, Breakfast Room Separate, Den/Library/Office, Family Room, Formal Dining Room Separate, Formal Living Room Separate, Inside Utility, Interior In-Law Suite, Loft, Media Room
Interior
Interior Features Built-in Features, Cathedral Ceiling(s), Ceiling Fans(s), Crown Molding, Eat-in Kitchen, High Ceilings, Kitchen/Family Room Combo, Living Room/Dining Room Combo, Open Floorplan, Solid Surface Counters, Split Bedroom, Stone Counters, Vaulted Ceiling(s), Walk-In Closet(s), Window Treatments
Heating Central, Electric
Cooling Central Air
Flooring Carpet, Ceramic Tile, Hardwood, Tile
Furnishings Unfurnished
Fireplace false
Appliance Dishwasher, Disposal, Dryer, Electric Water Heater, Microwave, Range, Refrigerator, Washer
Laundry Inside, In Kitchen, Laundry Room
Exterior
Exterior Feature Fence, French Doors, Irrigation System, Other, Sidewalk, Sprinkler Metered
Parking Features Alley Access, Driveway, Garage Door Opener, Garage Faces Rear, On Street
Garage Spaces 2.0
Fence Vinyl
Community Features Deed Restrictions, Fitness Center, Park, Playground, Pool, Tennis Courts
Utilities Available BB/HS Internet Available, Cable Available, Electricity Connected, Sewer Connected, Sprinkler Meter, Underground Utilities
Amenities Available Clubhouse, Park, Playground, Pool
Water Access 1
Water Access Desc Lake,Limited Access
View Garden
Roof Type Shingle
Porch Covered, Other, Patio
Attached Garage false
Garage true
Private Pool No
Building
Lot Description Sidewalk, Paved
Story 2
Entry Level Two
Foundation Slab
Lot Size Range 0 to less than 1/4
Sewer Public Sewer
Water Public
Architectural Style Contemporary
Structure Type Block,Stucco
New Construction false
Construction Status Appraisal,Financing,Inspections
Others
Pets Allowed Yes
HOA Fee Include Pool
Senior Community No
Ownership Fee Simple
Monthly Total Fees $66
Acceptable Financing Cash, Conventional, FHA, VA Loan
Membership Fee Required Required
Listing Terms Cash, Conventional, FHA, VA Loan
Special Listing Condition None
Read Less Info
Want to know what your home might be worth? Contact us for a FREE valuation!

Our team is ready to help you sell your home for the highest possible price ASAP

© 2025 My Florida Regional MLS DBA Stellar MLS. All Rights Reserved.
Bought with PREMIER SOTHEBYS INT'L REALTY




