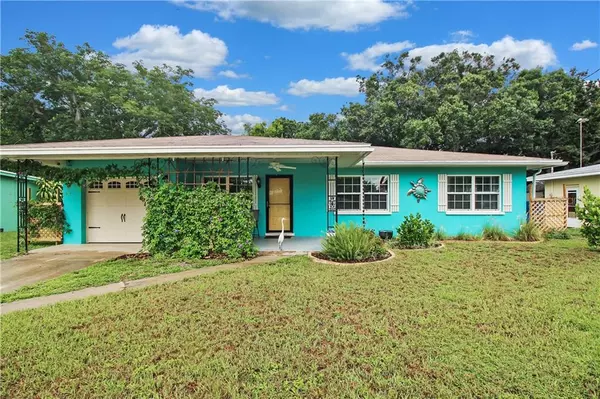For more information regarding the value of a property, please contact us for a free consultation.
Key Details
Sold Price $276,050
Property Type Single Family Home
Sub Type Single Family Residence
Listing Status Sold
Purchase Type For Sale
Square Footage 1,196 sqft
Price per Sqft $230
Subdivision Suemar Sub
MLS Listing ID U8091616
Sold Date 08/31/20
Bedrooms 2
Full Baths 1
Half Baths 1
Construction Status Inspections
HOA Y/N No
Year Built 1959
Annual Tax Amount $2,997
Lot Size 10,454 Sqft
Acres 0.24
Lot Dimensions 71x150
Property Description
Delgihtful Dunedin! Walk to Highlander Park & Art Center/ Community Center. This Charming Home offers Great Curb Appeal with Lush Landscaping on a Large 73x150 Lot. This Wonderful 2/1.5/1 Home shows Pride of Ownership. Living Room & Dining Room with Terrazzo Flooring. The KITCHEN has been UPDATED with New Wood Cabinet, Stainless Steel Appliances, Glass Top Range & BBQ Pass through Window. Enjoy the Cozy Family Room with WOOD BURNING Fireplace. The Master Bedroom with Adjacent Bath with Tub/Shower. Guest 1/2 Bath. Sliders lead to the Large SCREENED PATIO and features an AMAZING FENCED BACKYARD with Plenty of Trees for Shade, Veggie Garden Box, Bamboo Trees & ZEN CORNER. The Bamboo Gate provides access to the Creek & Walkway to HIGHLANDER PARK. For those wishing for an Active Lifestyle- Enjoy the Bike Path thats 1.5 miles to Downtown Dunedin. Golf Cart Friendly Community provide access to all the Community has to offer. The Lot line goes to the middle of the Creek. This Home has EVERYTHING you are looking for in a PERFECT LOCATION- Close to Pinellas Trail, Historic Downtown Dunedin, Parks, Shopping, Restaurants, Beaches & Tampa International Airport. HWH 2017. A/C 2019. Newer Electric Panel.
Location
State FL
County Pinellas
Community Suemar Sub
Rooms
Other Rooms Family Room, Inside Utility
Interior
Interior Features Ceiling Fans(s), Open Floorplan, Solid Wood Cabinets, Thermostat
Heating Central, Electric
Cooling Central Air
Flooring Terrazzo
Fireplaces Type Family Room, Wood Burning
Fireplace true
Appliance Dishwasher, Disposal, Dryer, Electric Water Heater, Microwave, Range, Refrigerator, Washer
Laundry Inside, Laundry Room
Exterior
Exterior Feature Fence, Rain Gutters, Sliding Doors
Parking Features Driveway, Garage Door Opener
Garage Spaces 1.0
Fence Wood
Utilities Available Cable Available, Electricity Connected, Public
Roof Type Shingle
Porch Covered, Patio, Screened
Attached Garage true
Garage true
Private Pool No
Building
Story 1
Entry Level One
Foundation Slab
Lot Size Range Up to 10,889 Sq. Ft.
Sewer Public Sewer
Water Public
Structure Type Block,Stucco
New Construction false
Construction Status Inspections
Schools
Elementary Schools San Jose Elementary-Pn
Middle Schools Palm Harbor Middle-Pn
High Schools Dunedin High-Pn
Others
Pets Allowed Yes
Senior Community No
Ownership Fee Simple
Acceptable Financing Cash, Conventional
Listing Terms Cash, Conventional
Special Listing Condition None
Read Less Info
Want to know what your home might be worth? Contact us for a FREE valuation!

Our team is ready to help you sell your home for the highest possible price ASAP

© 2025 My Florida Regional MLS DBA Stellar MLS. All Rights Reserved.
Bought with DUNEDIN REALTY LLC




