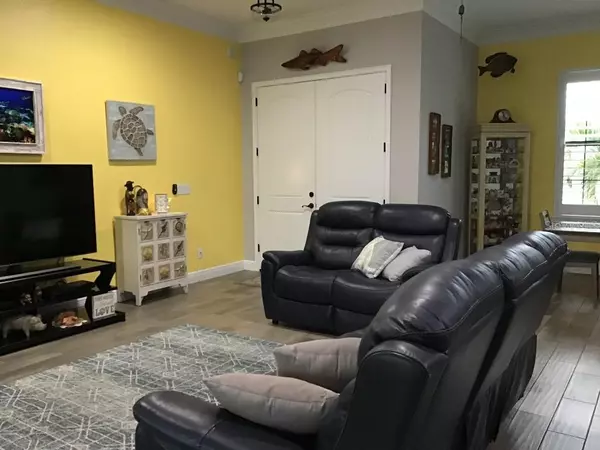For more information regarding the value of a property, please contact us for a free consultation.
Key Details
Sold Price $389,000
Property Type Single Family Home
Sub Type Single Family Residence
Listing Status Sold
Purchase Type For Sale
Square Footage 1,794 sqft
Price per Sqft $216
Subdivision Port Charlotte Sec 058
MLS Listing ID T3278275
Sold Date 01/16/21
Bedrooms 3
Full Baths 2
HOA Fees $6/ann
HOA Y/N Yes
Year Built 2018
Annual Tax Amount $2,712
Lot Size 0.460 Acres
Acres 0.46
Property Description
Single family home on double lot in South Gulf Cove. Built in 2018 by Breakwater Construction as their Islamorada Model Home. It features a split bedroom/open concept room layout with volume ceilings, crown molding, and wood plank tile throughout. Custom wood plantation shutters on all windows. The great room opens to the large lanai and pool areA (pool deck is 55x20 and spans the entire rear of the home). The kitchen features include shaker style cabinets, slate appliances, large granite island, under cabinet lighting, tile backsplash and pantry. The master bedroom has pocket sliders to the lanai, his and hers closets, his and hers vanities, and a glass enclosed shower. Guest rooms close off with a pocket door for privacy and share a full bath with a tub. Impact resistant windows (except sliders on lanai) and ceiling fans in all rooms. The A/C is a 3 1/2 ton, 16 seer Comfortmaker Performance Series. A security system and irrigation system are also in place. Since purchasing the home and adjacent lot we excavated, fenced, and sodded the entire backyard. Accent curbing with stones in front and sides of home also added.
Car/Boat port (10/2019) in backyard with access (double gated) from Jeronimo Street. The carport measures 21L, 12W, 10H and is certified to sustain 170 mph winds.
8 by 12 1/2 foot shed is also located in rear of yard. Backyard landscaped with palms, oak, and shady lady tree.
Location
State FL
County Charlotte
Community Port Charlotte Sec 058
Zoning RSF3.5
Interior
Interior Features Ceiling Fans(s), Crown Molding, Eat-in Kitchen, High Ceilings, Open Floorplan, Solid Wood Cabinets, Split Bedroom, Stone Counters, Thermostat, Tray Ceiling(s), Walk-In Closet(s), Window Treatments
Heating Electric
Cooling Central Air
Flooring Tile
Furnishings Unfurnished
Fireplace false
Appliance Convection Oven, Dishwasher, Disposal, Dryer, Electric Water Heater, Freezer, Microwave, Range, Refrigerator, Washer
Laundry Inside, Laundry Room
Exterior
Exterior Feature Fence, Irrigation System, Outdoor Shower, Rain Gutters, Sliding Doors, Storage
Parking Features Driveway, Garage Door Opener, Oversized
Garage Spaces 3.0
Pool Gunite, In Ground, Lighting, Screen Enclosure
Community Features Boat Ramp, Deed Restrictions, Park, Playground, Sidewalks, Water Access
Utilities Available BB/HS Internet Available, Electricity Connected, Public, Street Lights
Amenities Available Clubhouse, Park, Playground, Private Boat Ramp
View Pool
Roof Type Shingle
Porch Covered, Deck, Patio, Screened
Attached Garage true
Garage true
Private Pool Yes
Building
Lot Description Level, Oversized Lot, Sidewalk, Paved
Story 1
Entry Level One
Foundation Slab
Lot Size Range 1/4 to less than 1/2
Sewer Public Sewer
Water Public
Structure Type Block,Other
New Construction false
Others
Pets Allowed Yes
HOA Fee Include Maintenance Grounds
Senior Community No
Ownership Fee Simple
Monthly Total Fees $6
Acceptable Financing Cash, Conventional, FHA, VA Loan
Membership Fee Required Required
Listing Terms Cash, Conventional, FHA, VA Loan
Special Listing Condition None
Read Less Info
Want to know what your home might be worth? Contact us for a FREE valuation!

Our team is ready to help you sell your home for the highest possible price ASAP

© 2025 My Florida Regional MLS DBA Stellar MLS. All Rights Reserved.
Bought with RE/MAX ALLIANCE GROUP




