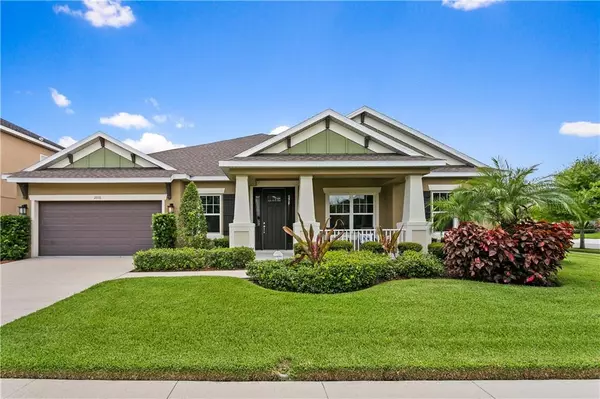For more information regarding the value of a property, please contact us for a free consultation.
Key Details
Sold Price $440,000
Property Type Single Family Home
Sub Type Single Family Residence
Listing Status Sold
Purchase Type For Sale
Square Footage 3,886 sqft
Price per Sqft $113
Subdivision Arbor Oaks
MLS Listing ID T3251719
Sold Date 11/09/20
Bedrooms 6
Full Baths 4
Half Baths 1
Construction Status Appraisal,Financing,Inspections
HOA Fees $150/qua
HOA Y/N Yes
Year Built 2015
Annual Tax Amount $6,374
Lot Size 0.260 Acres
Acres 0.26
Lot Dimensions 85.46x130
Property Description
HURRY TO SEE THIS AMAZING VALUE UNDER $500K BEFORE ITS GOING, GOING, GONE! - INCREDIBLE LOCATION - MINUTES TO MACDILL AFB, DOWNTOWN TAMPA, ENJOY BEING IN THE HEART OF TAMPA'S I-4 CORRIDOR! LUXURIOUS AND STUNNING NEWER CONSTRUCTION BY TAYLOR MORRISON CENTRALLY LOCATED IN GATED ARBOR OAKS THAT WILL TAKE YOUR BREATH AWAY WHEN YOU PULL UP! BEAUTIFUL FACADE AND ARCHITECTURAL DESIGN! A FLOORPLAN THAT LIVES LARGE - THE MOST POPULAR ONE STORY DESIGN TM BUILDS INCLUDING 5 BEDROOMS DOWNSTAIRS WITH THE 2ND FLOOR BONUS ROOM & GUEST SUITE OPTION SELECTED - MADE FOR FAMILY LIVING - UPGRADES INCLUDE INTERIOR FRENCH DOORS, WOOD LAMINATE FLOOR IN BEDROOMS, HEAVY BASE AND CROWN MOLDING THROUGHOUT, GRANITE THROUGHOUT, BOSCH STOVE AND BOSCH DISHWASHER, WATER FILTRATION/ALKALINE WATER SYSTEM, LOTS OF LUSH LANDSCAPING... ALL ON A CORNER LOT WITH ROOM FOR POOL, HUGE SIDE AND REAR YARD WHICH BACKS TO A PARK AREA WITH LOTS OF PRIVACY AND DISTANCE FROM REAR NEIGHBORS! MOMENTS FROM TAMPA'S LARGEST MALL BRANDON TOWNCENTER, TOPGOLF, iFLY, DAVE&BUSTERS, BASS PRO, HUNDREDS OF SHOPS/RESTAURANTS, GROCERY STORES, I-75, CROSSTOWN EXPRESSWAY, SR60 & MORE! 45 MIN TO DISNEY AND ATTRACTIONS! 15 MIN TO TAMPA AIRPORT & DOWNTOWN TAMPA! Brandon Academy (private) and Winthrop (charter) are two excellent schools just minutes away! Other features include - 5 bedrooms downstairs - master suite, "jack and jill" suites with private bath, two additional bedrooms with a bath which could be pool bath and one of the bedrooms is larger and has been used in other homes as a home theater room, home gym, large home office, etc. There is a powder bath off the kitchen. The room at the front which is set up as home office is sometimes used as a formal living room as well in this floor plan. Upstairs includes a large open bonus room in addition to a spacious bedroom and bath which is perfect for a teenager or guests. 8' doors throughout, large kitchen pantry, Rinnai Tankless Whole House Gas Hot Water System, Two HVAC Systems, Expansive Front Porch With Columns, Covered Lanai Outdoor Screen Enclosed Living, Reclaimed Water for Irrigation, Tandem 3 Car Garage AND MUCH MORE! Private Gated Community featuring only 49 home sites, no CDD, lush landscaping and private, park-like setting! Click on Virtual Tour link for Video Tour! MAKE YOUR APPT TODAY!!!
Location
State FL
County Hillsborough
Community Arbor Oaks
Zoning PD
Rooms
Other Rooms Bonus Room, Breakfast Room Separate, Den/Library/Office, Family Room, Formal Dining Room Separate, Great Room, Inside Utility, Interior In-Law Suite, Loft, Media Room
Interior
Interior Features Ceiling Fans(s), Coffered Ceiling(s), Crown Molding, Eat-in Kitchen, High Ceilings, In Wall Pest System, Kitchen/Family Room Combo, Open Floorplan, Pest Guard System, Solid Wood Cabinets, Split Bedroom, Stone Counters, Thermostat, Tray Ceiling(s), Walk-In Closet(s)
Heating Central, Electric
Cooling Central Air
Flooring Carpet, Ceramic Tile, Hardwood, Wood
Furnishings Unfurnished
Fireplace false
Appliance Convection Oven, Dishwasher, Disposal, Exhaust Fan, Kitchen Reverse Osmosis System, Microwave, Range, Refrigerator, Tankless Water Heater, Water Filtration System, Water Purifier
Laundry Inside, Laundry Room
Exterior
Exterior Feature Hurricane Shutters, Irrigation System, Rain Gutters, Sidewalk, Sliding Doors, Sprinkler Metered
Parking Features Driveway, Garage Door Opener, Guest, Oversized, Tandem
Garage Spaces 3.0
Community Features Deed Restrictions, Fishing, Gated, Irrigation-Reclaimed Water, Park, Sidewalks, Waterfront
Utilities Available BB/HS Internet Available, Cable Available, Cable Connected, Electricity Available, Electricity Connected, Fire Hydrant, Natural Gas Connected, Public, Sewer Connected, Sprinkler Meter, Sprinkler Recycled, Street Lights, Underground Utilities, Water Connected
Amenities Available Dock, Fence Restrictions
View Garden, Park/Greenbelt
Roof Type Shingle
Porch Covered, Front Porch, Patio, Rear Porch, Screened
Attached Garage true
Garage true
Private Pool No
Building
Lot Description Corner Lot, In County, Oversized Lot, Sidewalk, Paved, Private, Unincorporated
Story 2
Entry Level Two
Foundation Slab
Lot Size Range 1/4 to less than 1/2
Builder Name Taylor Morrison Homes
Sewer Public Sewer
Water Public
Architectural Style Bungalow, Craftsman, Florida, Key West, Traditional
Structure Type Block,Concrete,Wood Frame
New Construction false
Construction Status Appraisal,Financing,Inspections
Schools
Elementary Schools Schmidt-Hb
Middle Schools Mclane-Hb
High Schools Brandon-Hb
Others
Pets Allowed Yes
HOA Fee Include Escrow Reserves Fund,Maintenance Grounds,Management,Private Road
Senior Community No
Pet Size Extra Large (101+ Lbs.)
Ownership Fee Simple
Monthly Total Fees $150
Acceptable Financing Cash, Conventional, FHA, VA Loan
Membership Fee Required Required
Listing Terms Cash, Conventional, FHA, VA Loan
Special Listing Condition None
Read Less Info
Want to know what your home might be worth? Contact us for a FREE valuation!

Our team is ready to help you sell your home for the highest possible price ASAP

© 2025 My Florida Regional MLS DBA Stellar MLS. All Rights Reserved.
Bought with LANDMARK REALTY ASSOCIATES




