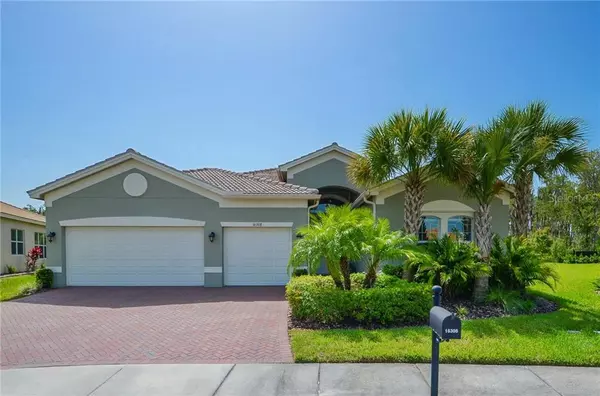For more information regarding the value of a property, please contact us for a free consultation.
Key Details
Sold Price $555,000
Property Type Single Family Home
Sub Type Single Family Residence
Listing Status Sold
Purchase Type For Sale
Square Footage 2,741 sqft
Price per Sqft $202
Subdivision Valencia Lakes
MLS Listing ID T3250505
Sold Date 03/15/21
Bedrooms 3
Full Baths 3
Half Baths 1
Construction Status Financing,Inspections
HOA Fees $483/qua
HOA Y/N Yes
Year Built 2017
Annual Tax Amount $8,103
Lot Size 0.310 Acres
Acres 0.31
Lot Dimensions 99X137
Property Description
MOVE IN READY! Highly sought after Viscaya Model with a private "pool" located in Valencia Lakes, Tampa Bay's premiere 55 plus resort style community! Located on an over-sized cul-de-sac home site with dense nature preserve for maximum backyard privacy. Enjoy the sunrise every day in your own private heated saltwater pool with no rear neighbors in sight. This popular Great room floor-plan boasts an en-suite bathroom in "all" 3 bedrooms of the home. The Viscaya plan is a spacious 3 bedroom plus den, 3.5 bath, 3 car garage open floor plan. As you enter, notice the 14 foot high coffered ceiling in the foyer and 18x18 tile laid on a diagonal throughout all the main living areas. It is hard not to notice the 8ft. triple sliding glass doors in the large great room leading out to the covered lanai and pool area. The gourmet kitchen is top of the line with 42" "Dolce" maple soft close cabinets, cabinet pantry for tons of storage, plenty of roll out drawers, under/over cabinet lighting with crown molding and valance, Quartz counter tops w/ extended serving bar, designer glass back-splash, stainless steel appliances featuring a double wall oven w/ convection microwave, separate cook top and vented hood, stainless sink, reverse osmosis water system and more. Master suite is large with coffered ceiling, bay window large enough for sitting area plus 2 walk in closets. The Spa like master bathroom has separate vanities with "Dolce" maple cabinets, quartz counter tops, walk in shower with separate hand-held shower head and Roman tub. Bedroom #2 and #3 could also be considered quest suites, both with private baths! Laundry room has GE washer/dryer, upper cabinets, and utility sink with built in cabinet. The 3 car garage has an epoxy floor, upgraded "quiet drive" opener, and insulated garage doors. Why wait to build when you can have all of these custom features already included: Upgraded Variable speed HVAC system, Culligan whole house water softener system, crown molding in all living areas, designer light fixtures and ceiling fans, garage service door, easy to use accordion Hurricane shutter all around! and much more. Just move right in and enjoy the active lifestyle and the amazing amenities that Valencia Lakes has to offer. Feel like you are vacation every day and experience the resort style living with a 40,000 square foot clubhouse, pools, clubs, bistro, art, fitness ,pickleball, tennis, 24 hour fitness center, live shows and more. Start the living the dream in this beautiful home!
Location
State FL
County Hillsborough
Community Valencia Lakes
Zoning PD
Rooms
Other Rooms Den/Library/Office, Formal Dining Room Separate, Great Room, Inside Utility
Interior
Interior Features Ceiling Fans(s), Coffered Ceiling(s), Crown Molding, Eat-in Kitchen, Open Floorplan, Solid Wood Cabinets, Split Bedroom, Stone Counters, Walk-In Closet(s)
Heating Heat Pump
Cooling Central Air
Flooring Carpet, Ceramic Tile
Furnishings Unfurnished
Fireplace false
Appliance Built-In Oven, Cooktop, Dishwasher, Disposal, Electric Water Heater, Exhaust Fan, Microwave, Range Hood, Refrigerator, Water Softener
Laundry Inside, Laundry Room
Exterior
Exterior Feature Hurricane Shutters, Irrigation System, Rain Gutters, Sidewalk, Sliding Doors
Parking Features Driveway
Garage Spaces 3.0
Pool Gunite, Heated, In Ground, Salt Water
Community Features Association Recreation - Owned, Deed Restrictions, Fitness Center, Gated, Golf Carts OK, Irrigation-Reclaimed Water, Pool, Sidewalks, Special Community Restrictions, Tennis Courts
Utilities Available BB/HS Internet Available, Cable Available, Cable Connected, Electricity Available, Electricity Connected, Phone Available, Public, Sewer Available, Sewer Connected, Street Lights, Underground Utilities, Water Available, Water Connected
Amenities Available Cable TV, Clubhouse, Fitness Center, Gated, Pickleball Court(s), Pool, Recreation Facilities, Sauna, Security, Shuffleboard Court, Spa/Hot Tub, Tennis Court(s)
View Trees/Woods
Roof Type Tile
Porch Covered, Screened
Attached Garage true
Garage true
Private Pool Yes
Building
Lot Description Cul-De-Sac, In County, Oversized Lot, Sidewalk, Paved, Private, Unincorporated
Entry Level One
Foundation Slab
Lot Size Range 1/4 to less than 1/2
Sewer Public Sewer
Water Canal/Lake For Irrigation, Public
Architectural Style Ranch
Structure Type Block,Metal Frame,Stucco
New Construction false
Construction Status Financing,Inspections
Others
Pets Allowed Breed Restrictions
HOA Fee Include 24-Hour Guard,Cable TV,Common Area Taxes,Pool,Escrow Reserves Fund,Internet,Maintenance Grounds,Management,Pool,Private Road,Recreational Facilities,Security
Senior Community Yes
Ownership Fee Simple
Monthly Total Fees $483
Acceptable Financing Cash, Conventional, VA Loan
Membership Fee Required Required
Listing Terms Cash, Conventional, VA Loan
Special Listing Condition None
Read Less Info
Want to know what your home might be worth? Contact us for a FREE valuation!

Our team is ready to help you sell your home for the highest possible price ASAP

© 2024 My Florida Regional MLS DBA Stellar MLS. All Rights Reserved.
Bought with DALTON WADE, INC.




