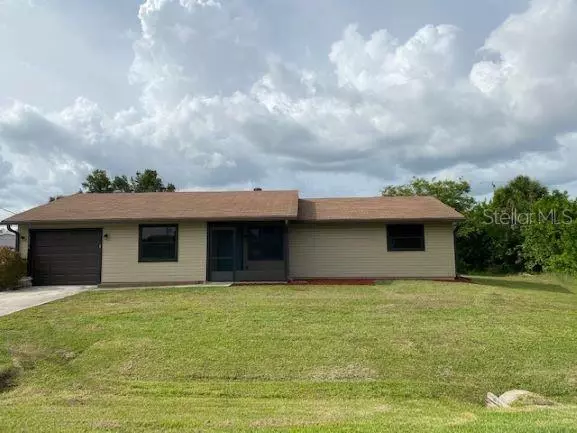For more information regarding the value of a property, please contact us for a free consultation.
Key Details
Sold Price $170,000
Property Type Single Family Home
Sub Type Single Family Residence
Listing Status Sold
Purchase Type For Sale
Square Footage 1,172 sqft
Price per Sqft $145
Subdivision Port Charlotte Sec 092
MLS Listing ID N6110819
Sold Date 08/07/20
Bedrooms 3
Full Baths 2
Construction Status Inspections
HOA Y/N No
Year Built 1983
Annual Tax Amount $1,955
Lot Size 10,454 Sqft
Acres 0.24
Lot Dimensions 81x125
Property Description
This 3-bedroom 2 bath ranch home is surrounded by million-dollar homes and is located 1 block from "Countryman Waterway" Owner spared no expense on this updated this ranch with all new ceramic tile flooring installed throughout the entire house. You must see the master bathroom tile work! You would think you walked into a hotel spa. Features include new vanity and solid surface countertop, walk in shower with floor to ceiling tiles and all new hardware. The 2nd bathroom boasts a beautiful tiled shower / tub with a new vanity with solid surface counter top and striking mirror and hardware. Owner installed new remote-controlled ceiling fans in all 3 bedrooms, dining area and living area. The kitchen has been upgraded with crown molding, stainless-steel appliances and breath taking grey and cream granite counter tops. This home has the sought-after split bedroom floor plan along with an oversize 1 car attached garage that measures 12 x 31. The interior doors and new slider with built in mini-blinds leads you to the lanai. Wait there is more! In the backyard you will find a new concrete sidewalk leading to the new concrete lanai that measures 20 x 14 and has just been fitted with a new screened cage. If you still need additional storage, we have a newer workshop / shed on the property. Home is offered with a 1-year home warranty. Home is priced below market value for a quick sale.
Location
State FL
County Charlotte
Community Port Charlotte Sec 092
Zoning RSF3.5
Rooms
Other Rooms Inside Utility
Interior
Interior Features Ceiling Fans(s), Eat-in Kitchen, Kitchen/Family Room Combo, Open Floorplan, Solid Surface Counters, Split Bedroom, Window Treatments
Heating Central, Electric, Heat Pump
Cooling Central Air
Flooring Tile
Furnishings Unfurnished
Fireplace false
Appliance Dishwasher, Disposal, Dryer, Electric Water Heater, Microwave, Range, Refrigerator, Washer
Laundry Inside
Exterior
Exterior Feature Lighting, Rain Gutters, Sliding Doors
Parking Features Driveway, Garage Door Opener, Oversized, Tandem, Workshop in Garage
Garage Spaces 1.0
Utilities Available BB/HS Internet Available, Cable Available, Electricity Connected, Phone Available, Sewer Connected, Street Lights, Water Connected
Roof Type Shingle
Porch Enclosed, Front Porch, Patio, Porch, Screened
Attached Garage true
Garage true
Private Pool No
Building
Lot Description FloodZone
Story 1
Entry Level One
Foundation Slab
Lot Size Range Up to 10,889 Sq. Ft.
Sewer Septic Tank
Water None
Architectural Style Florida
Structure Type Vinyl Siding,Wood Frame
New Construction false
Construction Status Inspections
Schools
Elementary Schools Meadow Park Elementary
Middle Schools Murdock Middle
High Schools Port Charlotte High
Others
Pets Allowed Yes
Senior Community No
Ownership Fee Simple
Acceptable Financing Cash, Conventional, FHA, VA Loan
Listing Terms Cash, Conventional, FHA, VA Loan
Special Listing Condition None
Read Less Info
Want to know what your home might be worth? Contact us for a FREE valuation!

Our team is ready to help you sell your home for the highest possible price ASAP

© 2024 My Florida Regional MLS DBA Stellar MLS. All Rights Reserved.
Bought with RE/MAX PALM PCS




