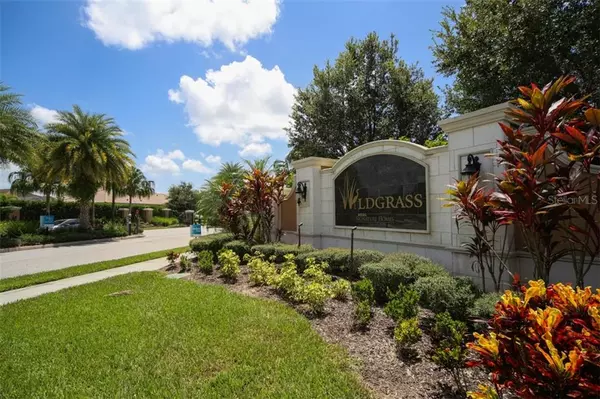For more information regarding the value of a property, please contact us for a free consultation.
Key Details
Sold Price $830,000
Property Type Single Family Home
Sub Type Single Family Residence
Listing Status Sold
Purchase Type For Sale
Square Footage 3,418 sqft
Price per Sqft $242
Subdivision Wildgrass
MLS Listing ID A4474273
Sold Date 11/13/20
Bedrooms 4
Full Baths 4
Construction Status Appraisal,Financing,Inspections
HOA Fees $210/qua
HOA Y/N Yes
Year Built 2015
Annual Tax Amount $7,822
Lot Size 0.460 Acres
Acres 0.46
Property Description
SHOWS LIKE A MODEL!! Built in 2015 this 3,400+ square foot 4 Bedroom, 4 Bath, Huge 676 SF - 3 Car Garage Home is Truly Spectacular! A 4 Foot Garage Extension , with Insulated Garage Doors, Deep Sink & Accommodates Full Size Pickup Trucks. The FSPA Award Winning Pool Features an Infinity Edge Spa, 3 Water & Fire Bowls & a Fire Pit All Surrounded by a Private Tropical Setting. Heated Pool with Heat Pump & Gas Heat Options, Controlled by Remote Control . An Outdoor Kitchen with Lynx Grille Sink, Brand New August 2020 Refrigerator & Bar Provides the Perfect Entertaining Space. Designer Touches Can Be Found Throughout the Home Including Crown Molding, Hunter Douglas Plantation Shutters throughout, Custom Drapes, Stainless Steel Appliances Including a Monogram 6 Burner Gas Cooktop w/Pot Filler, Solid Wood Cabinets, Granite Counters, Huge Walk-In Pantry & Breakfast Bar. The Open Concept 1st Floor Features a Great Room Open to the Kitchen, Family Room, Dining Room, Master Suite, Guest Room en suite, additional Guest Room, Laundry Room with Deep Sink & Storage and Access to the Pavered Screened Lanai from the Great Room, Kitchen & Family Room. The Second Floor with ALL New Carpet has a Bonus Room & additional Guest Room. A Front & Back Irrigation System Tends the Extensive Landscaping. Video Link 1 is the Matterport of the Home. In the Garage the Floor System, Cabinets, Shelves, Racks & Accessories will be Removed at Closing. The Gladiator Mounting Boards will remain. Plumbed Water Softener Loop in Garage with 1.5 CF Softener & 1.5 CF Whole House Charcoal Filter System. Hot Water Loop with Re Circulation System / On Demand Hot Water. Foam Insulated Exterior Block Walls & Foil Insulation Cover Entire Roof Including the Garage. Whole House Sound System with Intercom / Equipment Under the Stairs will stay with the Home. Hurricane Shutters in the Garage. Natural Gas Community.
Location
State FL
County Sarasota
Community Wildgrass
Zoning RE3
Rooms
Other Rooms Attic, Bonus Room, Family Room, Inside Utility
Interior
Interior Features Ceiling Fans(s), Crown Molding, Eat-in Kitchen, High Ceilings, Open Floorplan, Solid Surface Counters, Solid Wood Cabinets, Split Bedroom, Stone Counters, Walk-In Closet(s), Window Treatments
Heating Central, Natural Gas
Cooling Central Air, Zoned
Flooring Carpet, Laminate, Tile
Fireplace false
Appliance Cooktop, Dishwasher, Disposal, Dryer, Gas Water Heater, Microwave, Range, Refrigerator, Washer, Water Filtration System
Laundry Inside, Laundry Room
Exterior
Exterior Feature Outdoor Grill, Outdoor Kitchen, Sliding Doors
Parking Features Driveway, Garage Door Opener, Oversized
Garage Spaces 3.0
Pool Gunite, Heated, In Ground, Lighting, Screen Enclosure
Community Features Deed Restrictions, Gated
Utilities Available Electricity Connected, Natural Gas Connected
Roof Type Tile
Porch Screened
Attached Garage true
Garage true
Private Pool Yes
Building
Lot Description Cul-De-Sac, In County, Street Dead-End, Paved
Story 2
Entry Level Two
Foundation Slab
Lot Size Range 1/4 to less than 1/2
Builder Name Neal Communities
Sewer Public Sewer
Water Public
Architectural Style Custom
Structure Type Block,Stucco
New Construction false
Construction Status Appraisal,Financing,Inspections
Schools
Elementary Schools Lakeview Elementary
Middle Schools Sarasota Middle
High Schools Riverview High
Others
Pets Allowed Yes
HOA Fee Include Maintenance Grounds
Senior Community No
Ownership Fee Simple
Monthly Total Fees $210
Acceptable Financing Cash, Conventional, VA Loan
Membership Fee Required Required
Listing Terms Cash, Conventional, VA Loan
Special Listing Condition None
Read Less Info
Want to know what your home might be worth? Contact us for a FREE valuation!

Our team is ready to help you sell your home for the highest possible price ASAP

© 2024 My Florida Regional MLS DBA Stellar MLS. All Rights Reserved.
Bought with FINE PROPERTIES




