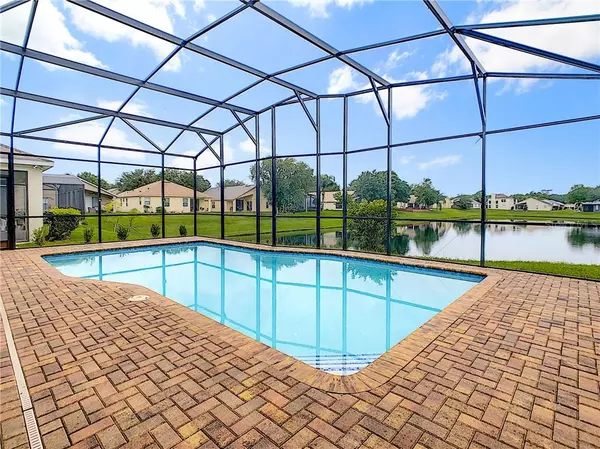For more information regarding the value of a property, please contact us for a free consultation.
Key Details
Sold Price $370,000
Property Type Single Family Home
Sub Type Single Family Residence
Listing Status Sold
Purchase Type For Sale
Square Footage 2,421 sqft
Price per Sqft $152
Subdivision Cedar Glen Of Aloma Woods
MLS Listing ID O5869545
Sold Date 12/22/20
Bedrooms 4
Full Baths 2
Half Baths 1
Construction Status Financing,Inspections
HOA Fees $75/mo
HOA Y/N Yes
Year Built 2002
Annual Tax Amount $3,342
Lot Size 6,098 Sqft
Acres 0.14
Property Description
**Price Improvement of $5,000!** One of the most desired areas in Oviedo, this beautiful two-story water view home is ready for a new family! Nestled in the Cedar Glen neighborhood within the gated community of Aloma Woods. This upgraded 4 bed/2.5 bath waterfront gem is ready to be called your abode. Resting on beautiful, lush landscaping, this property has one of the largest lots in the community backing up to a private cul-de-sac and boasting nearly 2,500 square feet of well-appointed living space with a 3-car garage. Upon entering the front door foyer, you will find a sense of relaxation when you immediately notice the open formal dining room which includes a peak of the screened-in saltwater pool, covered lanai, and outdoor summer kitchen overlooking the most serene pond views. Pool access is found through the sliding doors in the dining room and breakfast nook area. The formal living room is on the left-wing of the home and has recently installed wood tile flooring throughout complete with a guest bathroom. An arched entry opens to a combination kitchen and living room, which is the perfect space for entertaining. The kitchen boasts 36" cabinetry, a new stainless-steel Whirlpool fridge, built-in range, oven, microwave, miles of counter-top space, breakfast bar, and an over-sized pantry. Off the formal living room is a half bathroom and laundry room which leads to your 3-car garage. The second floor has all 4 bedrooms and 2 full bathrooms. The master bedroom has a stunning tray ceiling that enhances the luxury feel of this home! The master suite is huge, with a sitting area overlooking the most serene pond views. Master bathroom includes a large walk-in closet, his & her sinks with separate vanity, lighting, glass walk-in shower, and large soaking tub. The remaining 3 bedrooms are also ample in size and feature tons of closet space. While the second bathroom is located conveniently between the remaining bedrooms and has a tiled shower tub combo along with extra counter space. The location is ideal! This sought out area boasts TOP RATED schools. Wonderfully situated, this home is only 2.5 miles from FL-417 and close to Oviedo Mall and restaurants. Make those summer plans to include moving into your new Oviedo home!
Recent Features/Upgrades Include:
** Brand New Architectural Shingle Roof installed June/2020 with a transferable warranty. Custom saltwater pool with bullnose brick coping, extended brick pavers, covered lanai, and wrap around screen enclosure built in 2019. Brand new Water Softener. Both A/C units were replaced in 2017. Newer washing machine, wood tile flooring in the living room and family room. Termite Bond with a Transferable Warranty.**
3d Virtual Tour:
https://www.nodalview.com/9nzmha2NXQXjtBk4NP1abcjs?viewer=mls
*One or more photo(s) has been virtually staged.
Location
State FL
County Seminole
Community Cedar Glen Of Aloma Woods
Zoning R-1BB
Rooms
Other Rooms Attic, Breakfast Room Separate, Den/Library/Office, Family Room, Florida Room, Formal Dining Room Separate, Great Room, Inside Utility, Storage Rooms
Interior
Interior Features Built-in Features, Cathedral Ceiling(s), Ceiling Fans(s), Crown Molding, Eat-in Kitchen, High Ceilings, Kitchen/Family Room Combo, Open Floorplan, Skylight(s), Solid Surface Counters, Solid Wood Cabinets, Walk-In Closet(s), Window Treatments
Heating Central
Cooling Central Air
Flooring Carpet, Tile
Furnishings Unfurnished
Fireplace false
Appliance Dishwasher, Disposal, Dryer, Electric Water Heater, Microwave, Range, Refrigerator, Washer, Water Filtration System, Water Purifier, Water Softener
Laundry Corridor Access, Inside, Laundry Room
Exterior
Exterior Feature French Doors, Irrigation System, Lighting, Rain Gutters, Sidewalk, Sliding Doors
Parking Features Boat, Curb Parking, Driveway, Garage Door Opener, Golf Cart Parking, Guest, Off Street, On Street, Open, Oversized, Parking Pad, Workshop in Garage
Garage Spaces 3.0
Pool Chlorine Free, In Ground, Lighting, Salt Water, Screen Enclosure, Tile
Community Features Deed Restrictions, Gated, Golf Carts OK, Park, Playground, Sidewalks
Utilities Available Cable Available, Electricity Available, Phone Available, Public, Sewer Available, Street Lights, Underground Utilities, Water Available
Amenities Available Gated, Park, Playground, Trail(s)
Waterfront Description Pond
View Y/N 1
Water Access 1
Water Access Desc Pond
View Water
Roof Type Shingle
Porch Covered, Enclosed, Front Porch, Patio, Rear Porch, Screened
Attached Garage true
Garage true
Private Pool Yes
Building
Lot Description Corner Lot, Cul-De-Sac, Key Lot, Near Golf Course, Near Marina, Near Public Transit, Oversized Lot, Sidewalk, Street Dead-End, Paved, Private
Entry Level Two
Foundation Slab
Lot Size Range 0 to less than 1/4
Builder Name LENNAR HOMES INC
Sewer Public Sewer
Water Public
Architectural Style Contemporary
Structure Type Block,Stucco
New Construction false
Construction Status Financing,Inspections
Schools
Elementary Schools Evans Elementary
Middle Schools Tuskawilla Middle
High Schools Lake Howell High
Others
Pets Allowed Yes
Senior Community No
Ownership Fee Simple
Monthly Total Fees $75
Acceptable Financing Cash, Conventional, VA Loan
Membership Fee Required Required
Listing Terms Cash, Conventional, VA Loan
Special Listing Condition None
Read Less Info
Want to know what your home might be worth? Contact us for a FREE valuation!

Our team is ready to help you sell your home for the highest possible price ASAP

© 2024 My Florida Regional MLS DBA Stellar MLS. All Rights Reserved.
Bought with PREFERRED REAL ESTATE BROKERS




